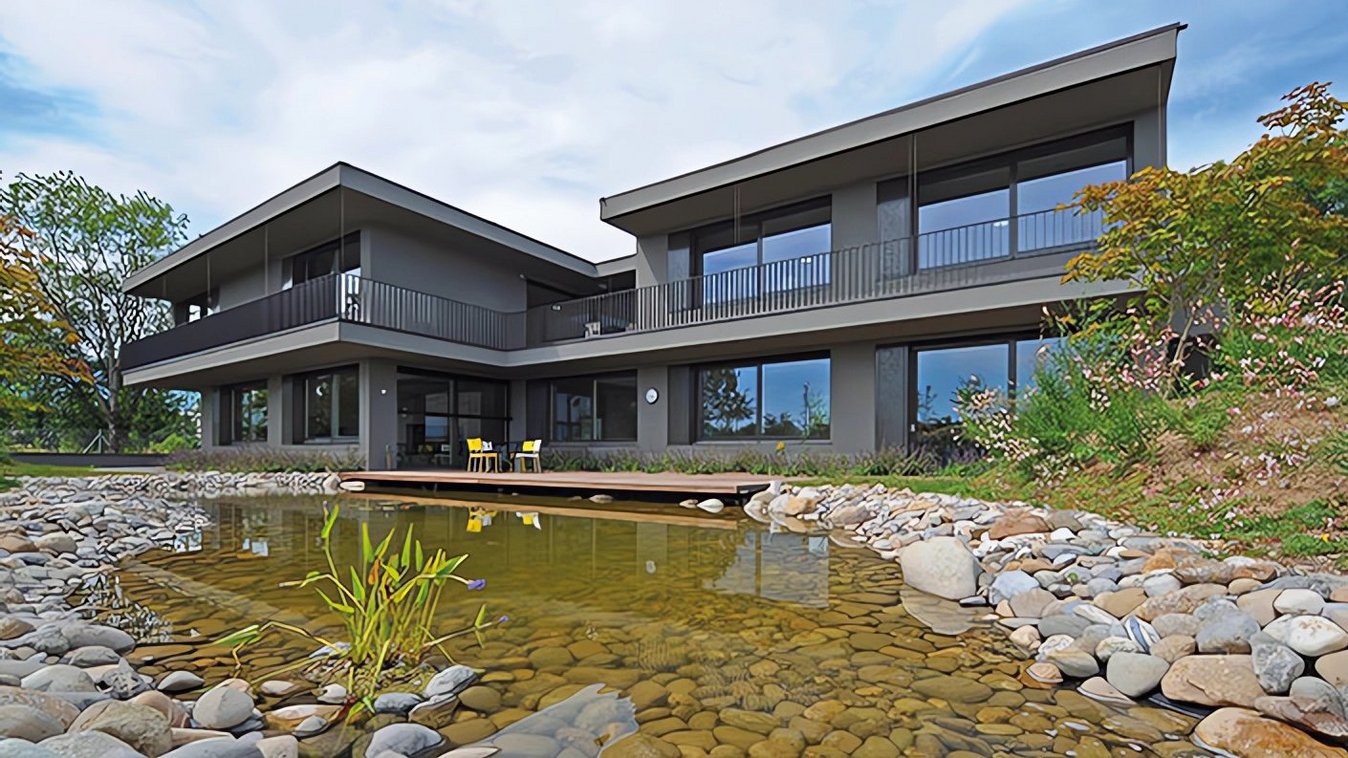
AGENHOR SA
Short description
An industrial building of modest size, this exemplary project offers industrial and administrative spaces developed on two levels and suitable for any possibility of development over time.
The project
The floor plan, developed to accommodate the mixed industrial and administrative programme, is divided into two areas, north and south. A longitudinal link has been designed so that the entire building can be traversed, marking the division between the watchmaking and administration, research and development and communal areas. Large, custom-designed pieces of furniture materialise this distribution and separation axis, whose function is also to channel the technical connections to the studios and provide the watchmakers with the necessary storage space. Finally, the system was designed to ensure highly effective soundproofing.
Services in detail
The programme with 4,500 m3 SIA for 1,150 m2 gross floor area on two levels provides for the use of energy-saving technologies. The building stands on a 3,000 m2 plot and includes 16 car parking spaces, with the excavated basement level intended for technical, service and archive rooms. The building was erected on a structural base of reinforced concrete and has a continuous outer skin finished with plastic plaster. Large windows break through the facades, providing plenty of natural light and contributing to the efficient energy management of the entire building.
Building volume: 4,500 m3
