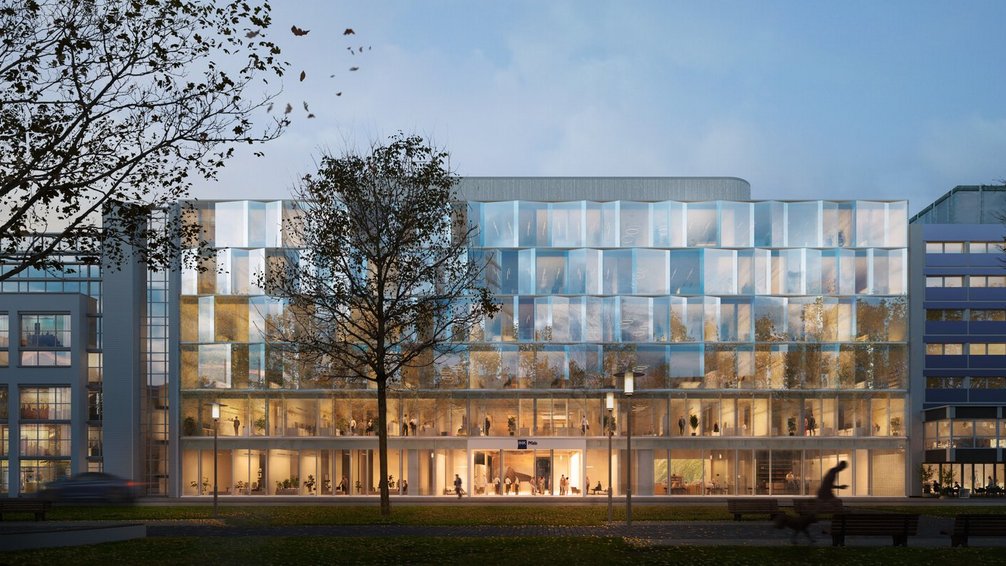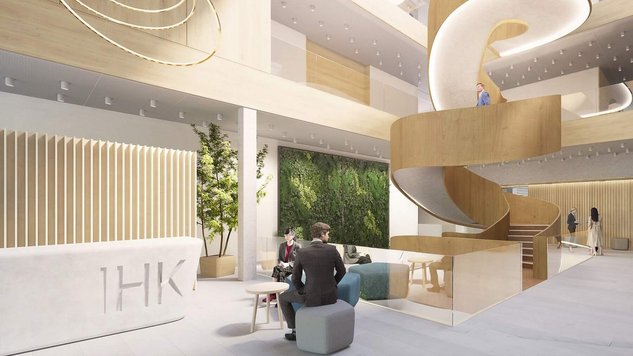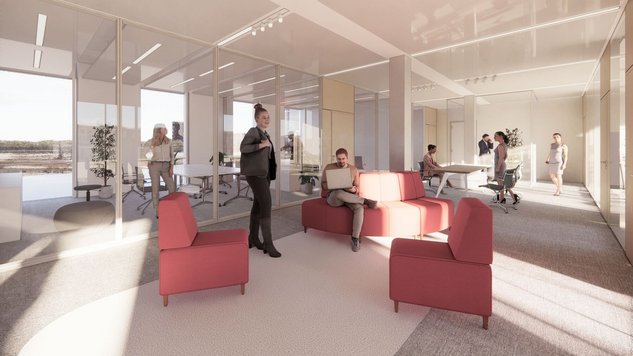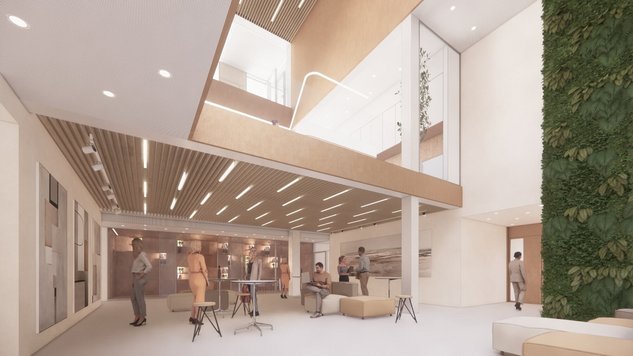New replacement building for the IHK Pfalz

The existing building has already been cleared and will be demolished. According to plans by schneider+schumacher Architekten, the property will be ready for occupancy by May 2026. On Ludwigsplatz, the new building will offer office space on six upper floors. At the rear, there will be space for 27 seminar and conference rooms of various sizes on three above-ground floors.
Various roof areas, some of them intensively greened, create well-proportioned lounge areas in front of the training rooms on all floors of the rear new building, good lighting and ventilation of the rooms and improve the microclimate for the neighboring residential use.
The property will be built to the KfW40NH standard. Supporting measures include a PV system, water-cooled chiller with surface cooling systems (chilled ceilings & chilled sails) and district heating.




