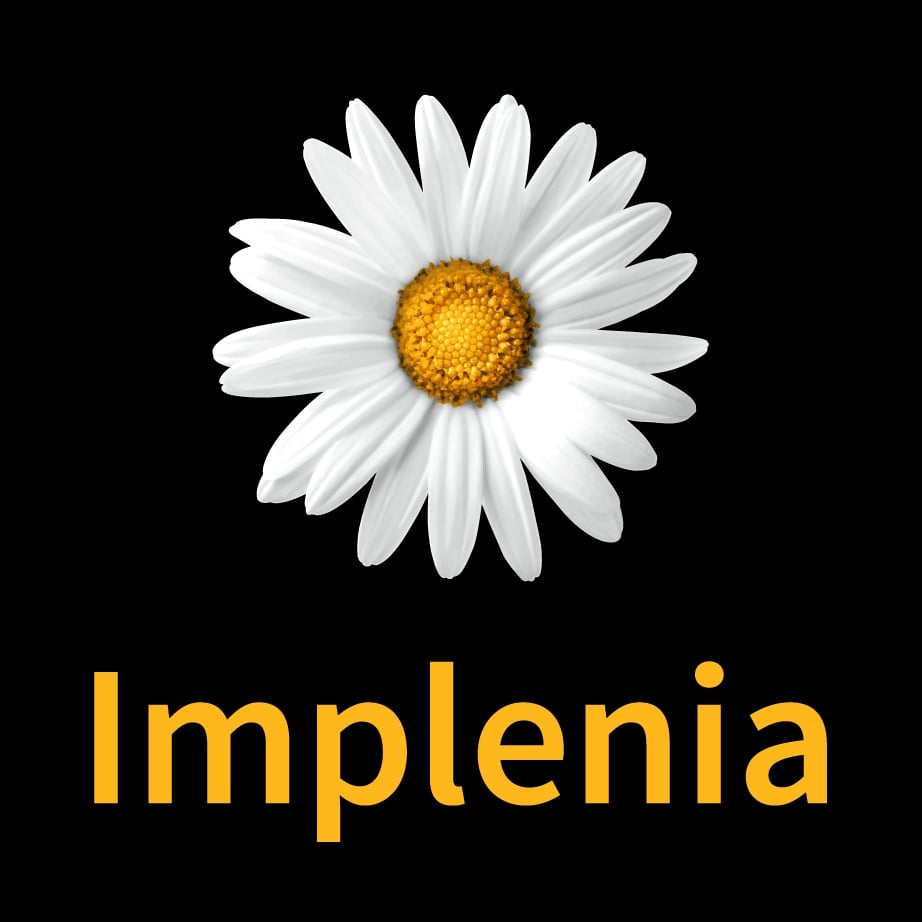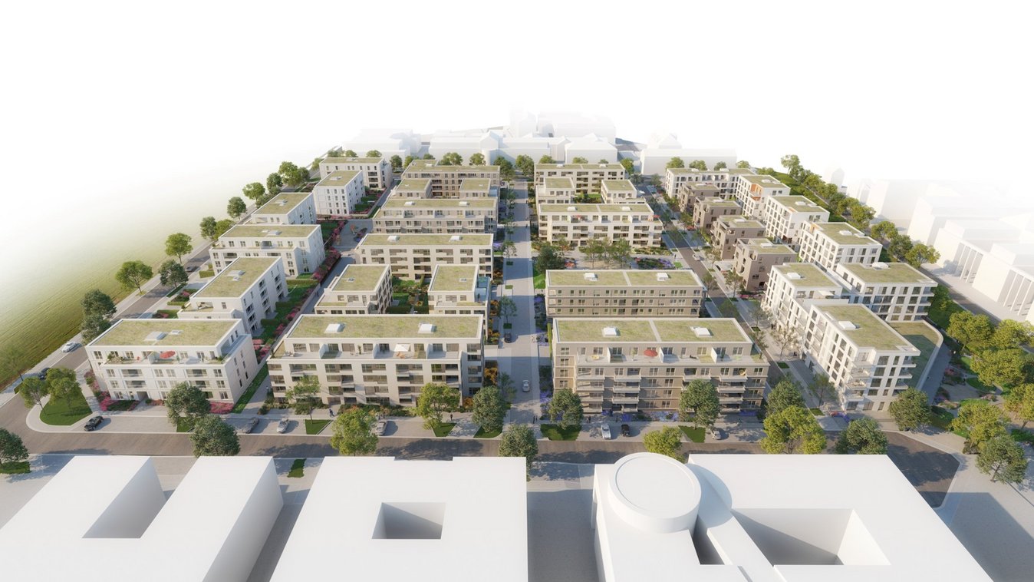
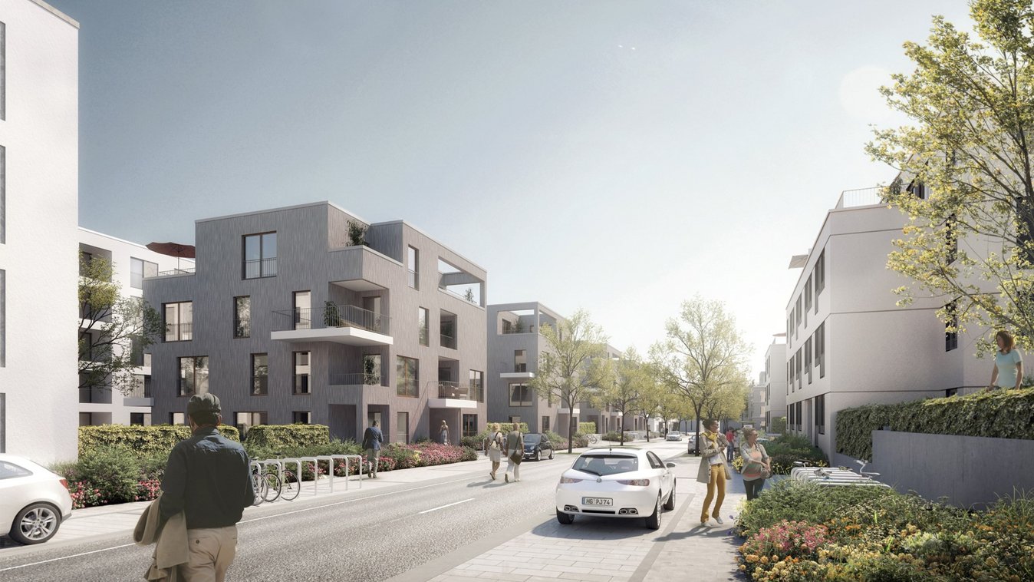
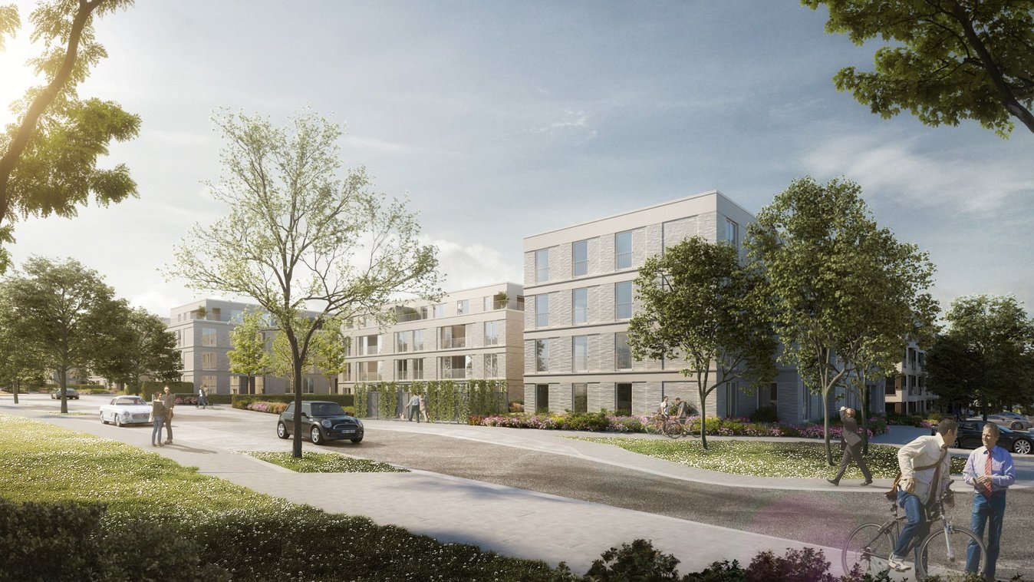
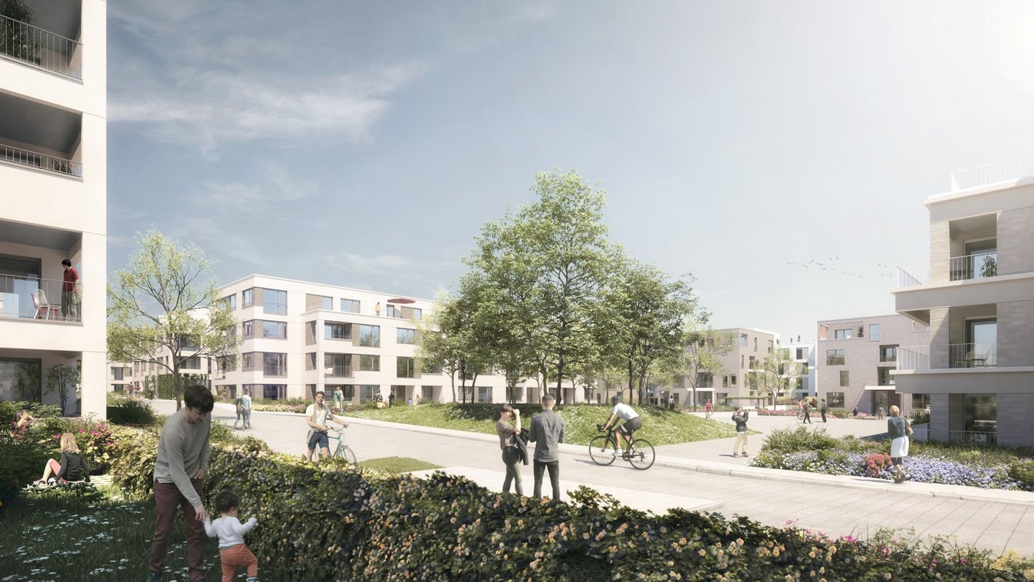
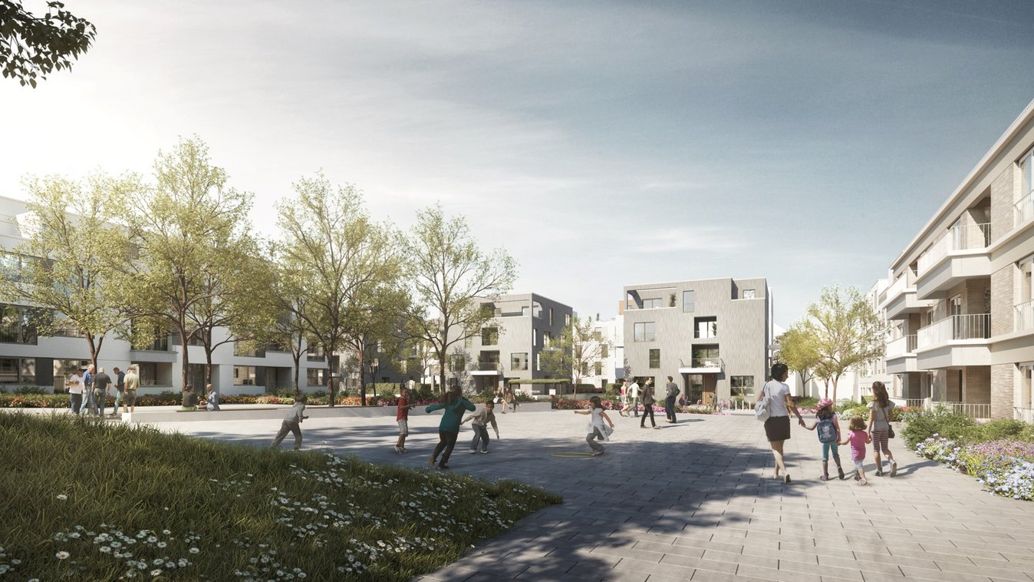
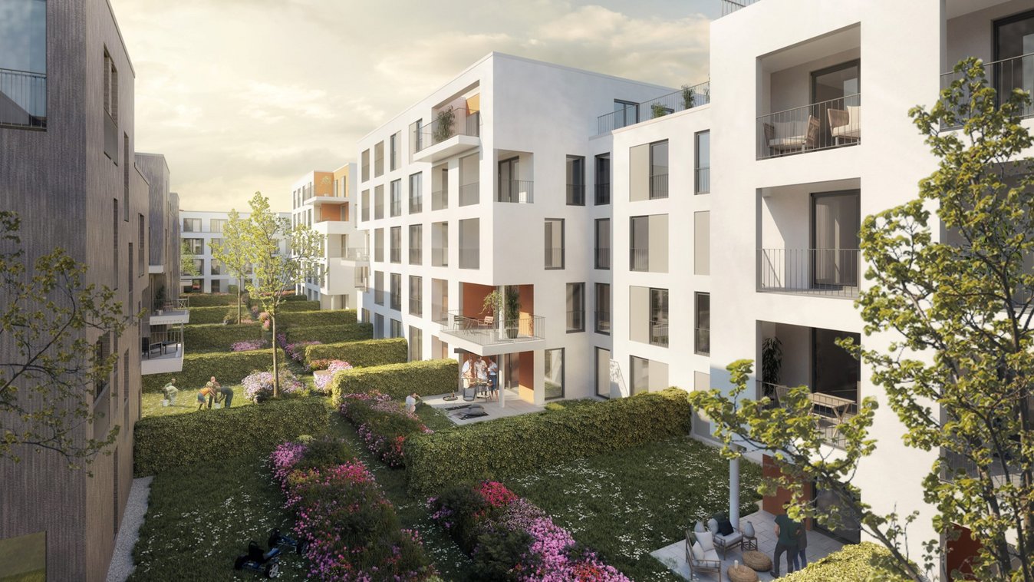
Wohnquartier am Südcampus
Short description
Implenia's construction team is planning and building the residential quarter at Südcampus with 538 flats and a daycare centre in the greater Frankfurt area.
The project
On the basis of a two-stage construction management contract, the building construction branch Major Projects is building the "Wohnquartier am Südcampus" in Bad Homburg v. d. Höhe on a turnkey basis for Wüstenrot Haus- und Städtebau GmbH.
In seven construction phases, 27 apartment buildings with 538 residential units, seven underground garages, a day-care centre, the outdoor facilities and the associated development are being built by Implenia.
Services in detail
In the pre-construction phase, the CM contract with the 100% subsidiary of the Wüstenrot & Württembergische Group covers the various planning and approval steps up to the binding offer for construction. The subsequent construction phase includes the complete implementation planning and the structural realisation of the sophisticated residential quarter.
he service phases 1-4 according to HOAI were handled by a jointly selected team of architects from Frankfurt commissioned by Wüstenrot. All other specialist planning and design management was carried out by the major projects branch. Here, the complete structural planning was provided by the in-house engineering department in Leipzig.
Implenia was involved in planning and cost optimisation as part of the construction team from the start of project development. Building Information Modelling (BIM) and the Lean Construction method are used to support the planning and construction processes.
Further information
The design follows the urban planning guiding principle of unity in diversity. The seven individual neighbourhoods or clusters of the Südcampus residential quarter each contain approximately 60 to 150 residential units. They have different façade designs and typologies with differently treated plaster surfaces and varying horizontal and vertical window formats. All residential units have a mix of two- to four-room flats, some of which are barrier-free.
Thanks to the harmonious arrangement of the buildings on the generously greened area, the residents of the South Campus will live in a neighbourhood with a special quality of stay and a close-to-nature atmosphere. All flats are assigned open spaces, so that living in green surroundings is guaranteed. (Sweco Architects)
Visualisierungen: (c) Sweco Architects
