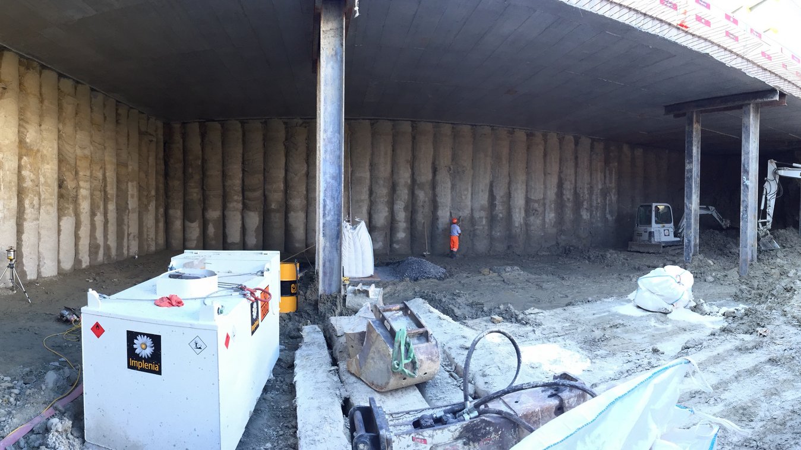
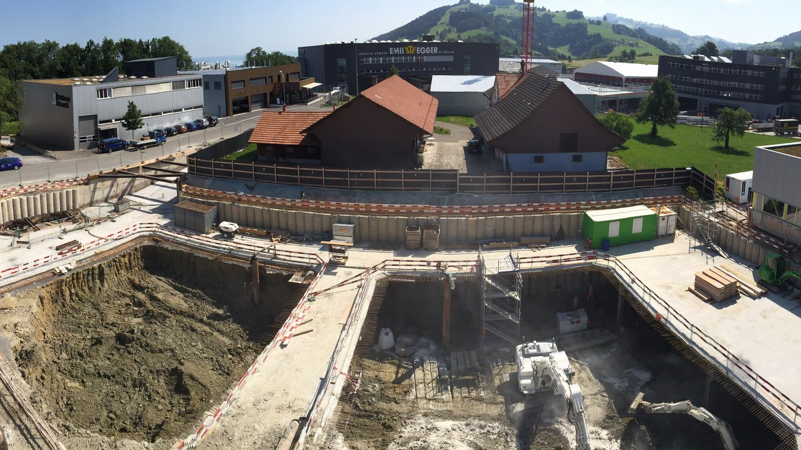
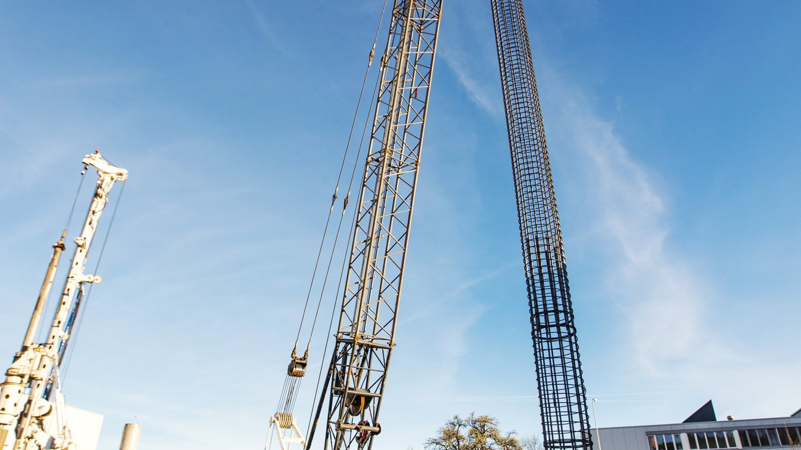
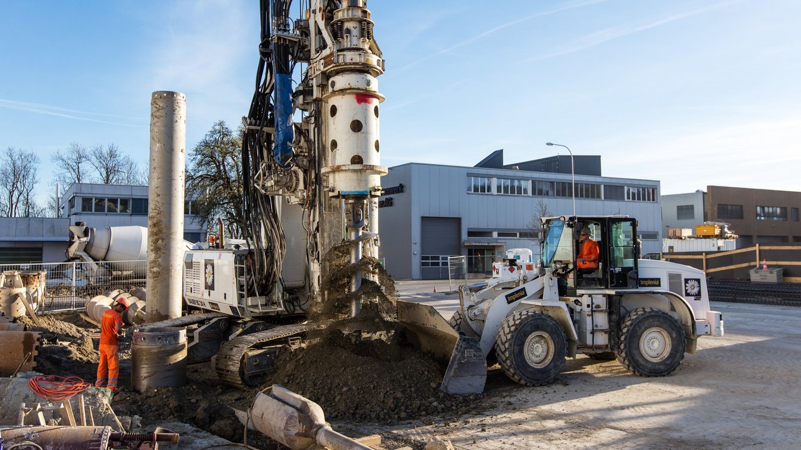
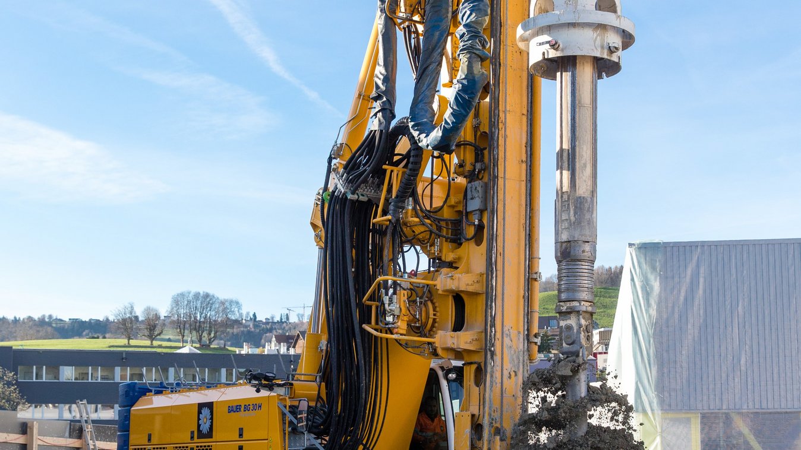
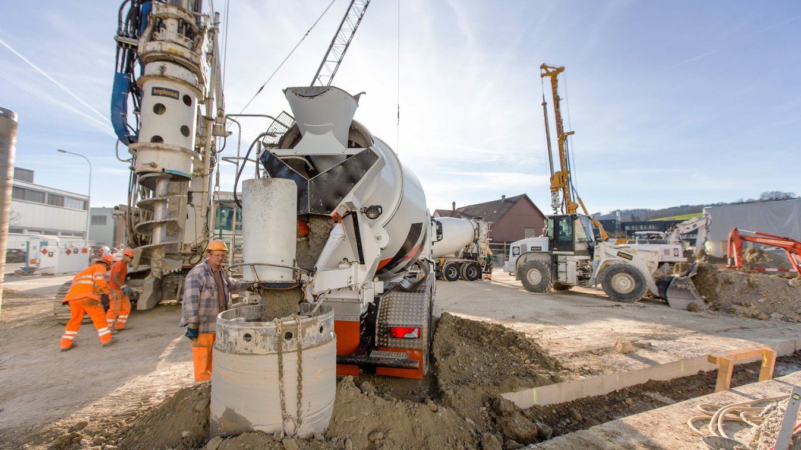
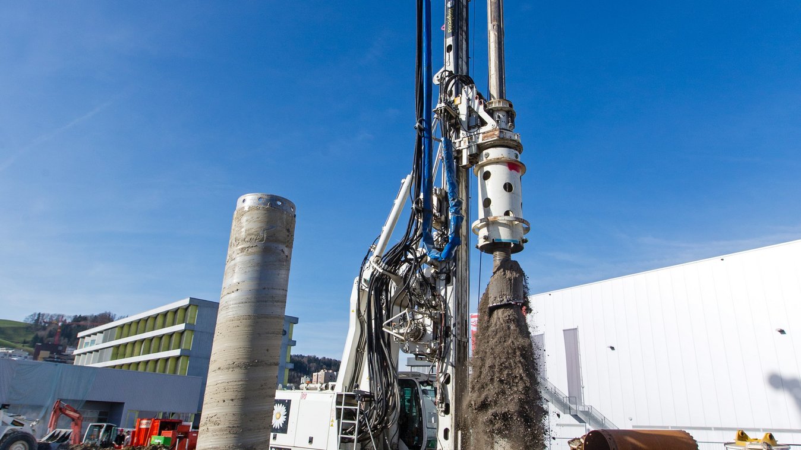
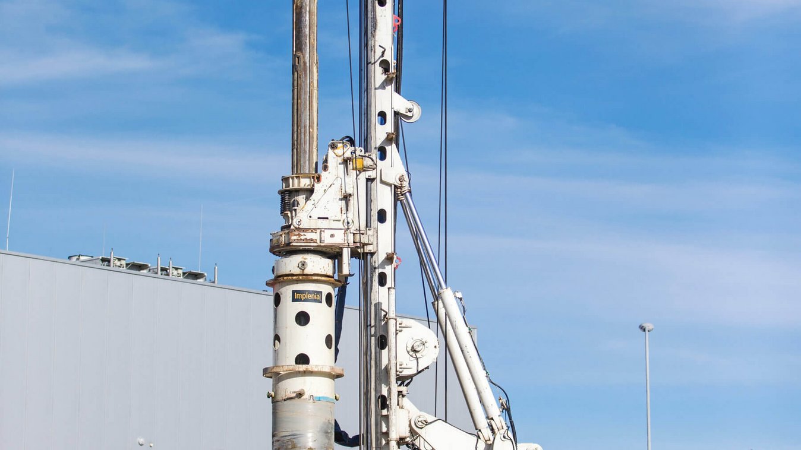
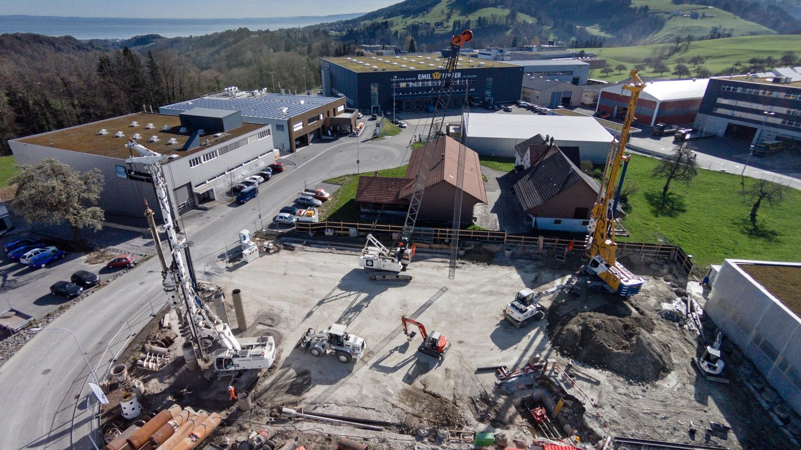
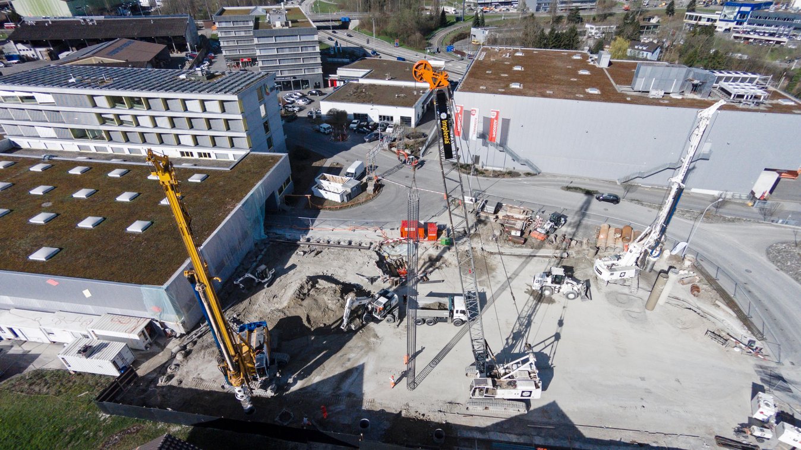
St. Gallen, Schuppis new construction
Short description
To expand the premises of K+D AG on the Schuppis industrial estate in St. Gallen, an extension featuring a four-level underground parking garage and five above-ground floors was built.
The project
With floor space measuring 55 x 30 m, the extension directly adjoins the existing production building Schuppis 8, which has only one basement level and shallow foundations. The challenging conditions imposed by the surrounding area, such as the heterogeneous building plot (soft, loose moraine on top, heavily pre-stressed and cemented moraine underneath), the groundwater, the considerable excavation pit depth of 11.5 m, the surrounding buildings and the limited space available for installation and logistics activities, required innovative, comprehensive solutions. The Foundation Engineering business unit of Implenia constructed the entire excavation pit using overlapping bored piles installed in a collar formation, including the underlying concrete structure of the parking garage up to ground level.
Services in detail
- Excavation of the foundation pit: 21,800 m3
- Bored pile wall: 212 bored piles DN 1,000, L = 23.5 m
- Foundations: 39 bored piles DN 1,000/1,200, L = 9-11 m, 22 pcs auxiliary piles DN 1,000, L = 8 m, with HEB 400 steel profiles
- Filtering wells: 7 pcs DN 1,000/400
- Roof constructed using top-down method: 3,500m3 concrete construction
Challenges
Heterogeneous building plot, high groundwater level, surrounding buildings, limited space.
