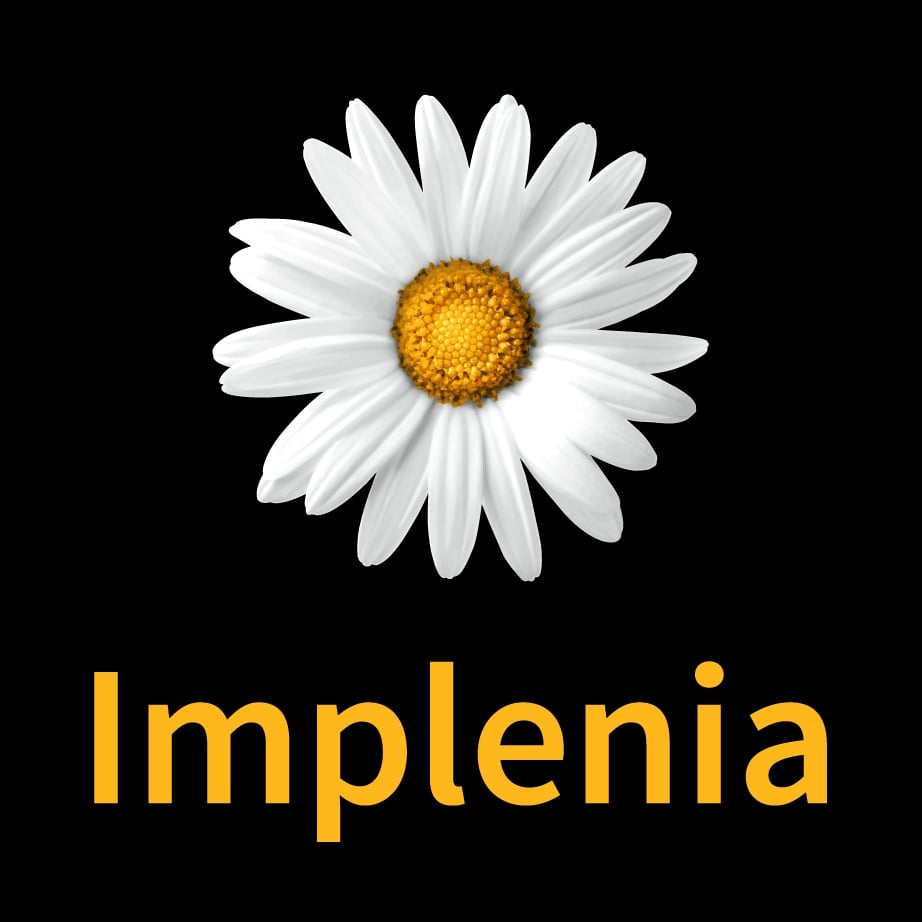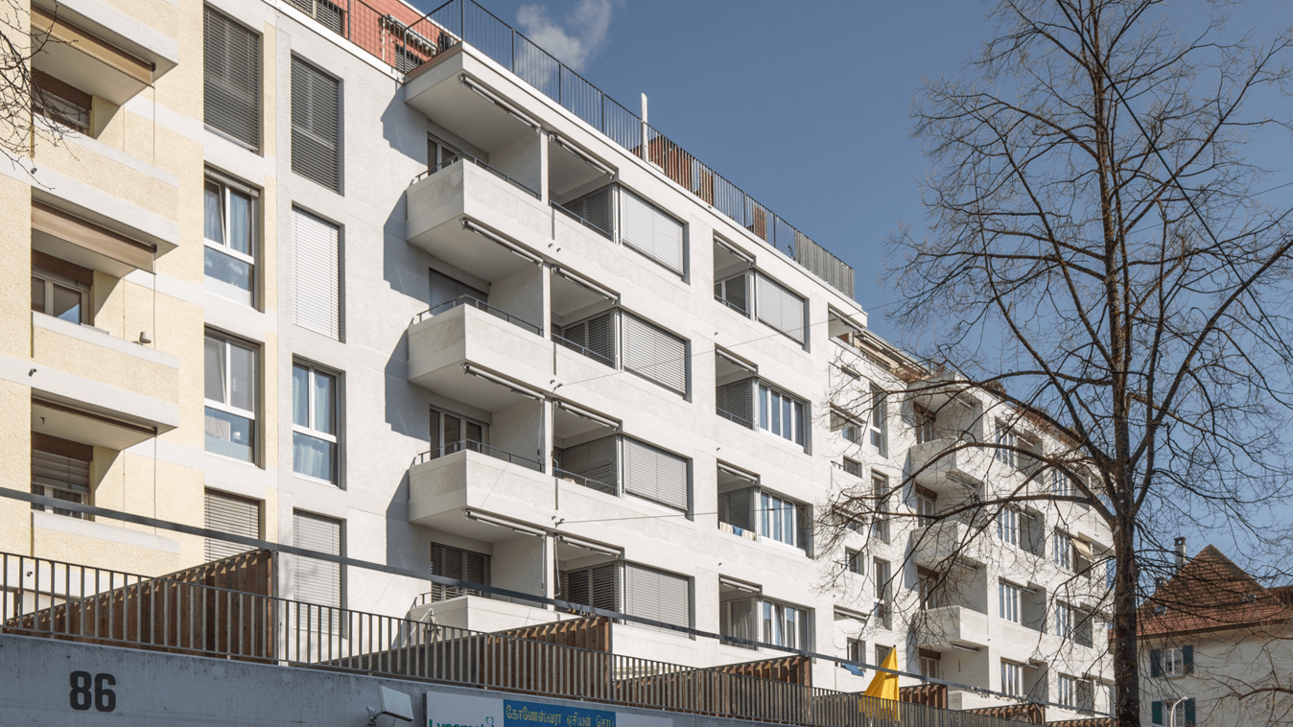
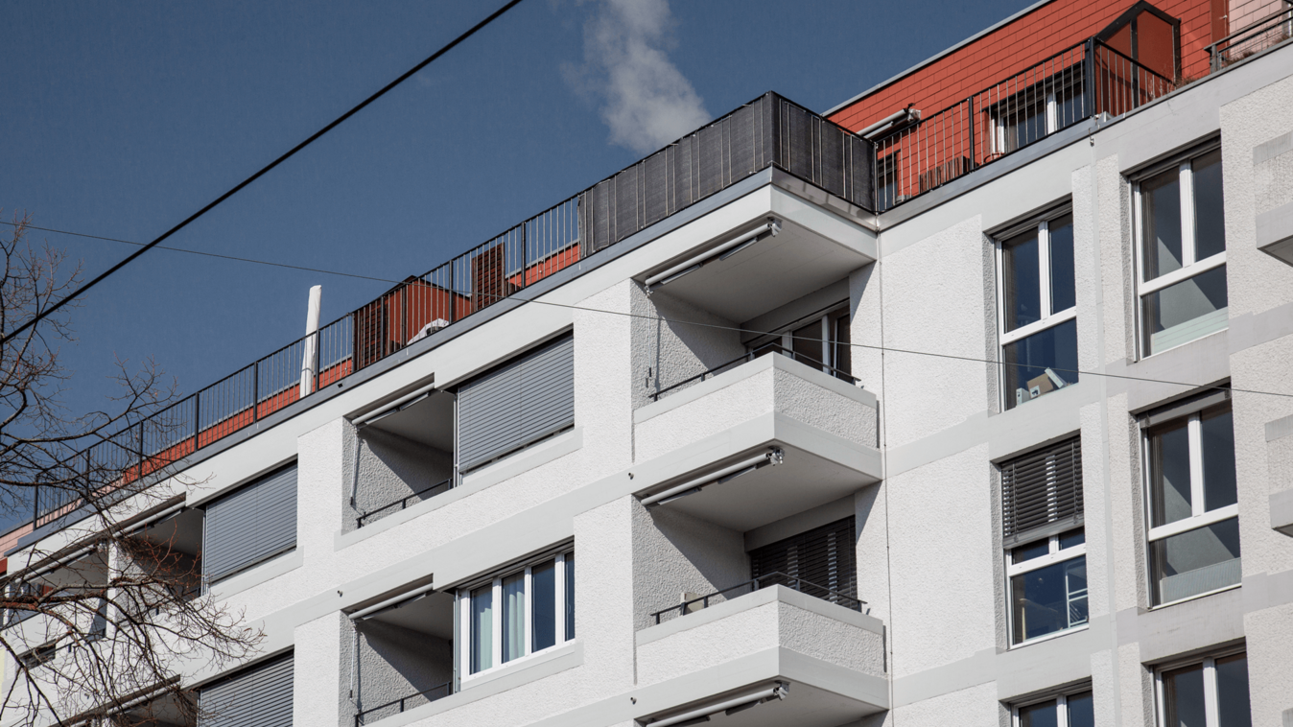
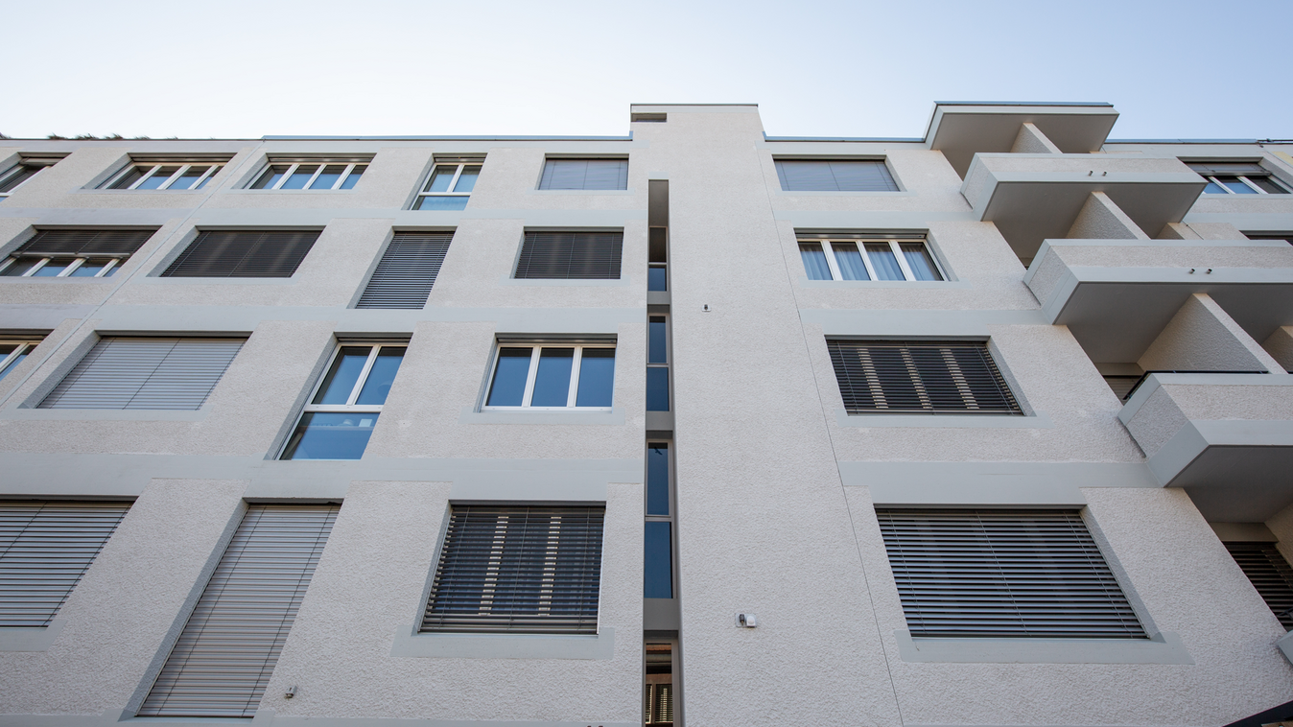
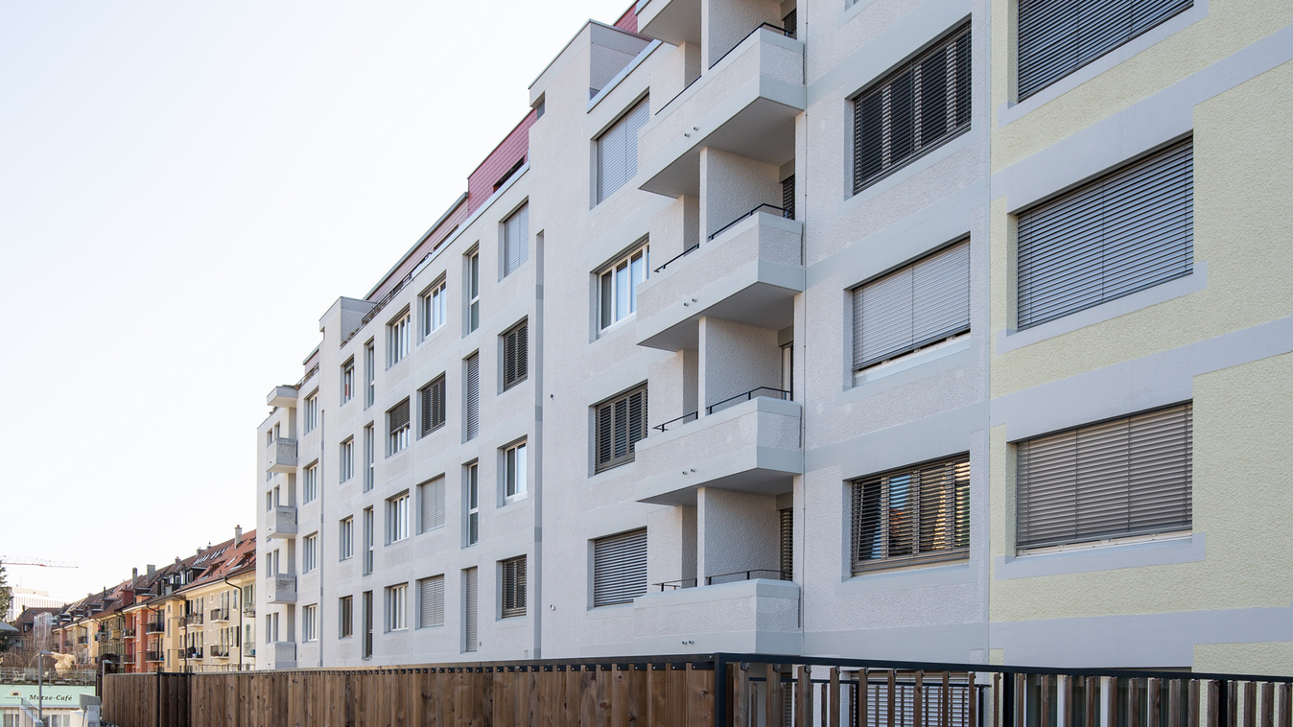
PARKSTRASSE 11, BERN
Short description
Implenia was tasked with renovating the property at Parkstrasse 11 in Bern with its 40 apartments.
The project
Among other aspects, this included the complete removal of all installations, windows and door frames, the professional removal and disposal of materials containing asbestos, the primary walling in the kitchens and wet rooms, plus all plastering work inside the apartments. Furthermore, a new concrete staircase was built between the fifth floor and the attic floor.
Our Real Estate Consulting unit provided the feasibility certification for this project, including the rough estimate of costs for adding an attic floor in line with the neighbouring building, which already had this floor added some years ago. It also provided the feasibility certification and rough estimate of costs for transforming the recessed balconies and terrace areas into living space. This in turn led to determination of the future return as a result of the additional floor and expanded living space.
Challenges
- Due to the cramped conditions, it was only possible to have one skip on site at any one time
- Rubble was sorted and stored inside the building prior to disposal
- Access was made via an external lift
- Extremely ambitious schedule that increased the pressure on the workers involved
- Only five days were planned for demolition of the old lift passage before application of the 280 m2 concrete
Further information
- Thanks to the extension of the building, it was possible to add potential floor areas.
- It was possible to successfully implement the customer’s proposed strategy for the property.
- All 40 apartments were successfully rented out within a short space of time.
