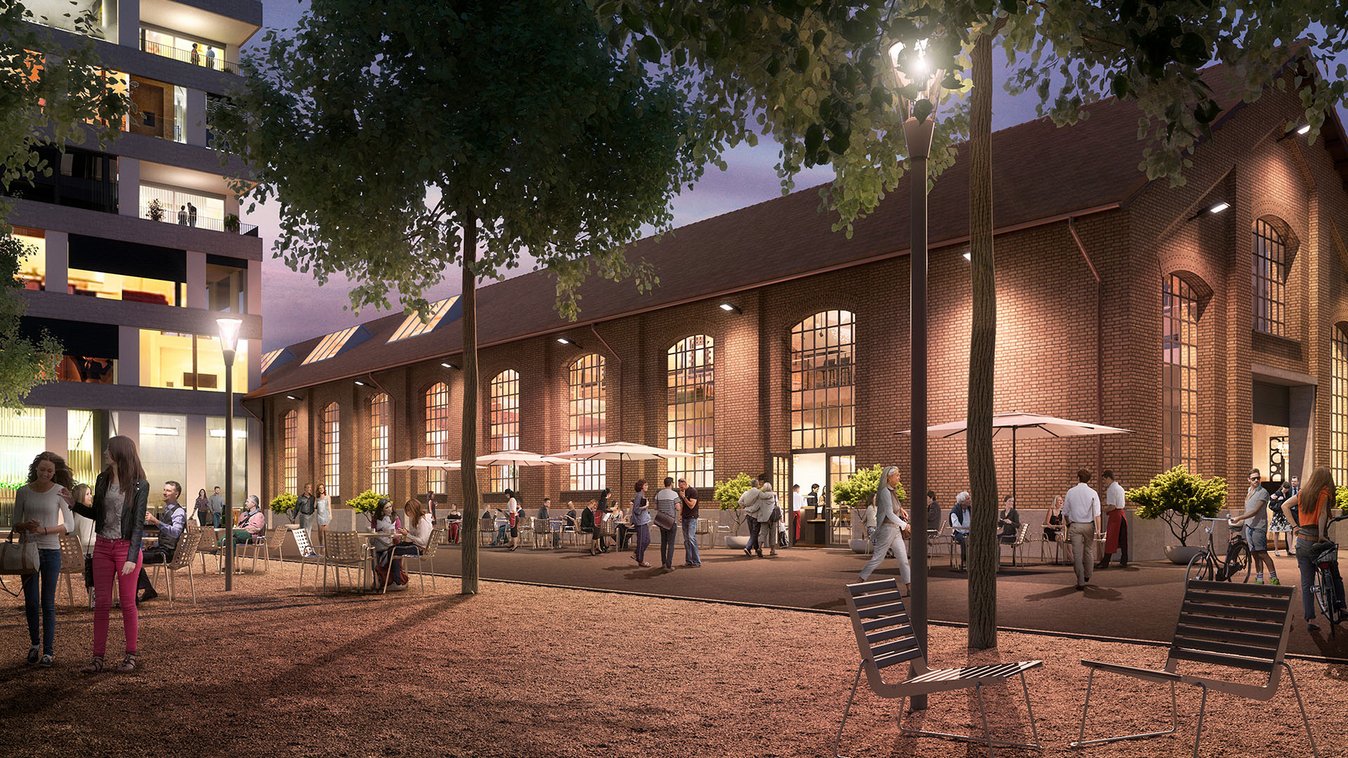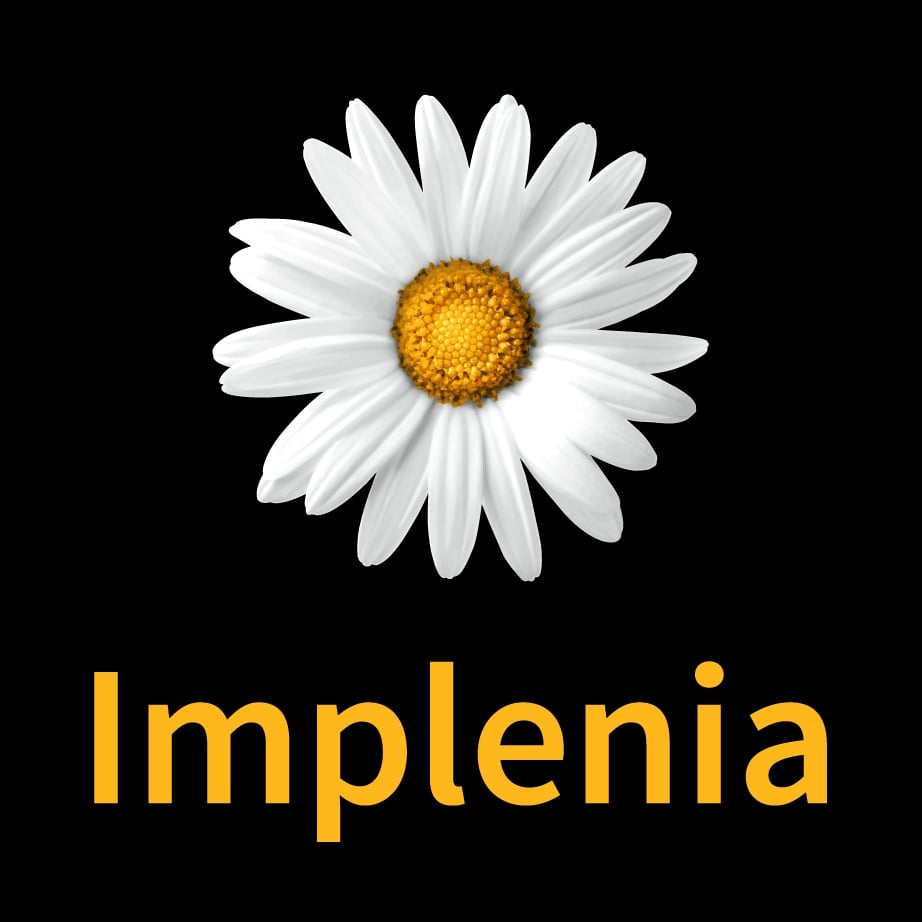
Lokstadt
Short description
A modern, urban and sustainable new district with fascinating industrial history in the heart of Winterthur
The project
The development of Lokstadt will see a former industrial site being transformed into a sustainable, diverse and urban district in the heart of Winterthur. This district extends from Zürcherstrasse to the Lagerplatz site.
In Lokstadt, Implenia is going to work in close collaboration with the City of Winterthur in the coming years to develop a mixed district with around 750 apartments in which more than 1,500 people will find a new home in the centre of town. A great variety of other uses for offices and services, ranging from planned use as a hotel to public uses will contribute to the liveliness of the future Lokstadt. The heart of the new district will be formed by a new city square in the middle of the site, which will act as a central hub. Historic industrial architecture and modern buildings form an exciting unit in the context of town planning.
Lokstadt will be developed in line with the requirements of the 2000-Watt Society model and based on the SIA path towards energy efficiency. The state-of-the-art design and building services, ecological energy supply and environmentally friendly traffic concept will ensure that this ambitious objective is met. Furthermore, 30% of the living space is reserved for not-for-profit accommodation or low-cost residential accommodation for young people in education or training.
The site development is divided into several sites, some of which include existing halls which are protected monuments and a valuable part of the area’s industrial history:
- Site 1 (Bigboy and Tender, Draisine): Two high-rise buildings (50 m, 35 m) with apartments, a protected hall (1007) for homes and innovative workspaces
- Site 2 (Elefant): Predominantly new construction with a protected façade on Zürcherstrasse to be used for services
- Site 3 (Krokodil): A new construction in the form of a block-edge structure with a 2,000 m2 courtyard comprising a wide variety of living arrangements, from not-for-profit accommodation to condominiums
- Site 4a (Habersack and Rapide): Protected halls 1012 and 1013 with a hotel, catering spaces, a market hall, sports and health facilities, etc.
- Site 4b (Rocket and Tigerli): A high-rise building (100 m) with rented and freehold apartments and a podium building for residential use and special living arrangements (e.g. student and micro-living)
- Site 5a: Lokhaus building serving as an information centre and events venue
- Sites 5b/c: Townhouses for private investors with partially preserved existing façades for living and working
Over 20,000 m2 of public open spaces have also been planned and created to be handed over to the City after completion to serve as pedestrian zones, as seen in Winterthur’s old town.
