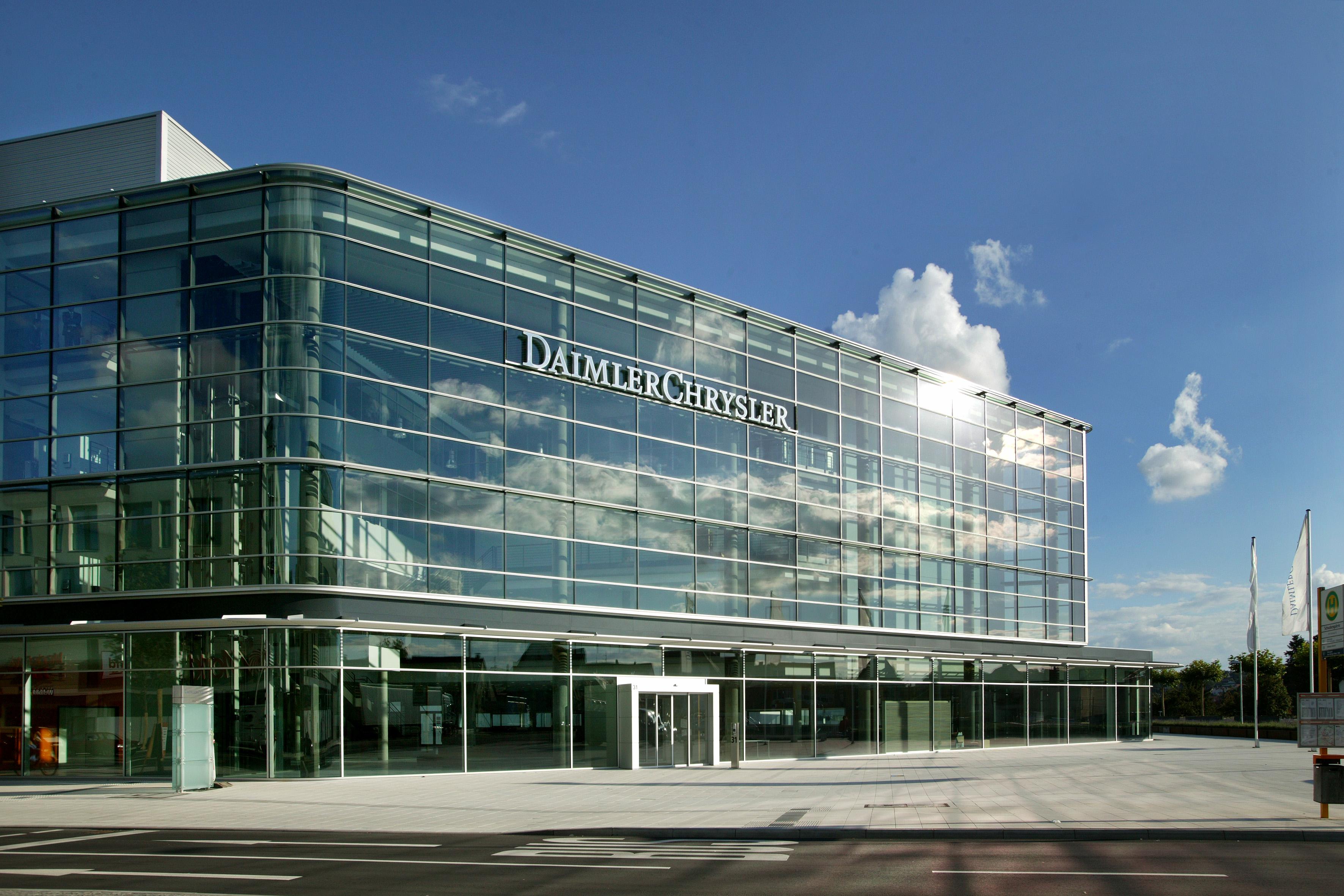
Global Training Centre
Short description
Modern training centre that offers offer flexibly configurable office spaces, a canteen and an underground car park, spread across four buildings
The project
The modern training centre in Stuttgart includes four new buildings with flexibly configurable office spaces, a 12-metre-high foyer with a surface area of 650 m² that acts as an entrance hall, and a canteen with a surface area of 620 m² that includes a large kitchen for producing up to 450 meals a day.
An underground car park measuring 8,000 square metres connects the buildings.
Services in detail
Turnkey construction and execution planning plus optimisation.
Further information
The technical building services feature an innovative climate control concept with component activation and underfloor heating/cooling, as well as cooling ceilings.
