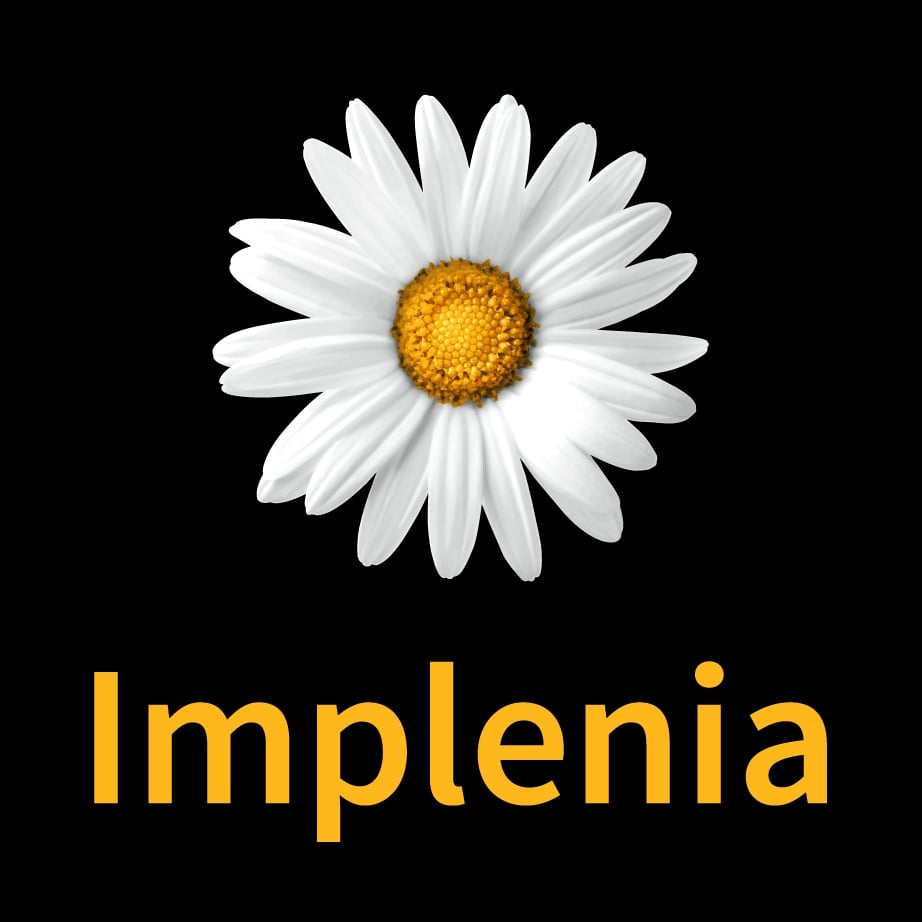![[Translate to English:] Elefantenpark [Translate to English:] Elefantenpark](/fileadmin/implenia.com/leistungen/holzbau/referenzen.jpg/elefantenpark.jpg/IMP-HLZ-elefantenpark.jpg)
Elephant House, Zürich Zoo
Short description
Our Elephant House covers over 5,000 square meters of the new 10,000 square meter Elephant paddock at the Zürich Zoo.
The project
The Elephant House creates a comfortable new home for the elephants and a unique experience for visitors, as they step into the fascinating world of these amazing animals! A winding path guides visitors through a striking landscape of river and woodlands and delivers breathtaking views of the entire elephant park. An underground window looks into one of the elephant pools, allowing visitors to experience the massive elephants up close while they are bathing.
In 2015, the Prix Lignum awarded the Elephant Park special recognition for its “innovative use of wood to a high quality standard.”
Services in detail
Project Management
Technical Management
Safety Concept
Roof
Façade
Lodge
Hoofed mammal stable
Challenges
The free-form curve of the massive roof – made up of over 1,000 separate parts – challenged us to build a unique structure with an ever-changing radius of curvature. The building was planned and coordinated in 3D, including all of the data and cutting for the wooden roof structure. The project required ingenuity and seamless logistical planning and produced stunning results.
Further information
Wood as primary structural material
Span width: 84m unsupported
Height: 1.5 – 18.0m
Surface area: 6,500m2
Skylights: 271
