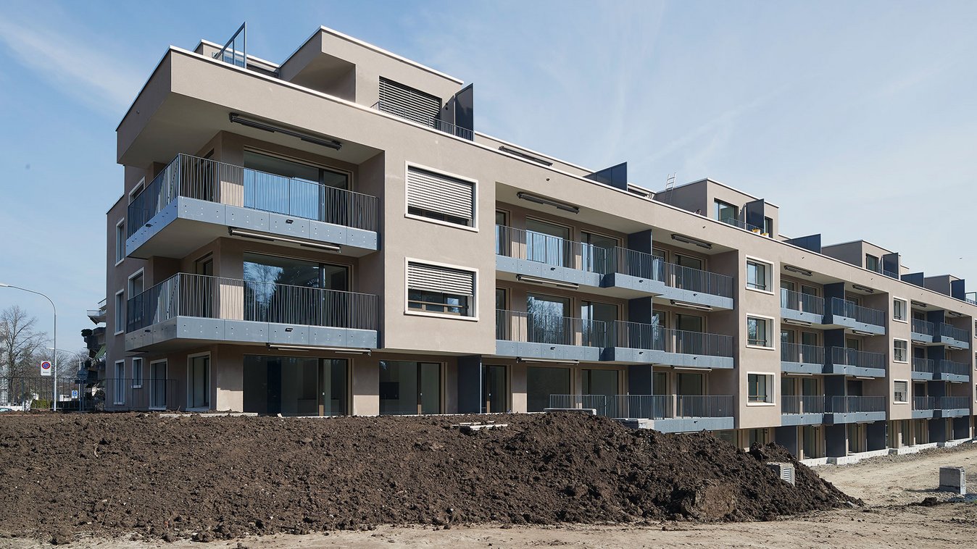
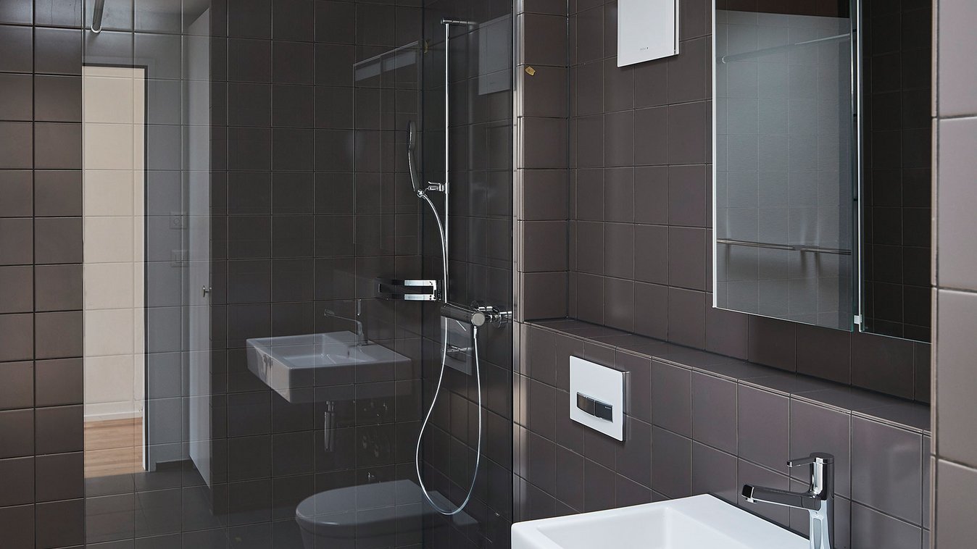
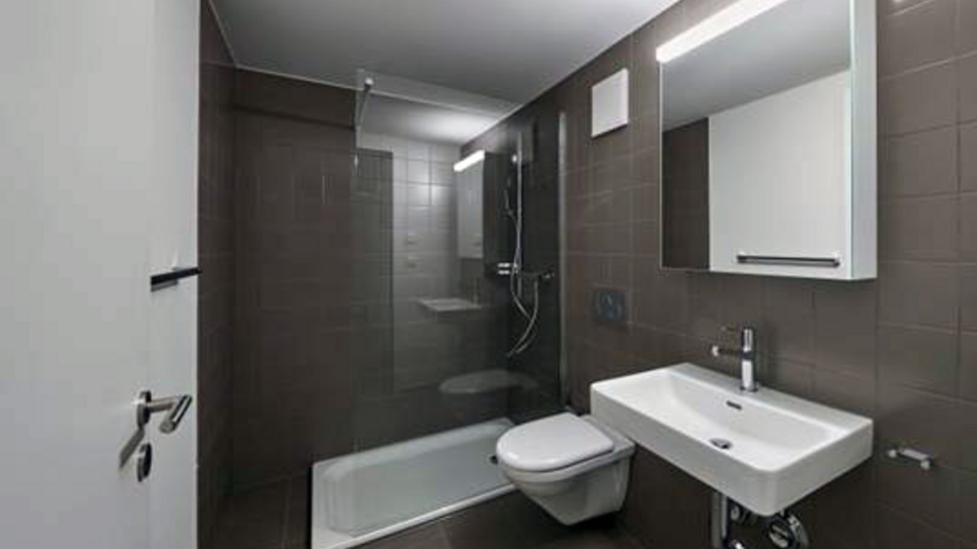
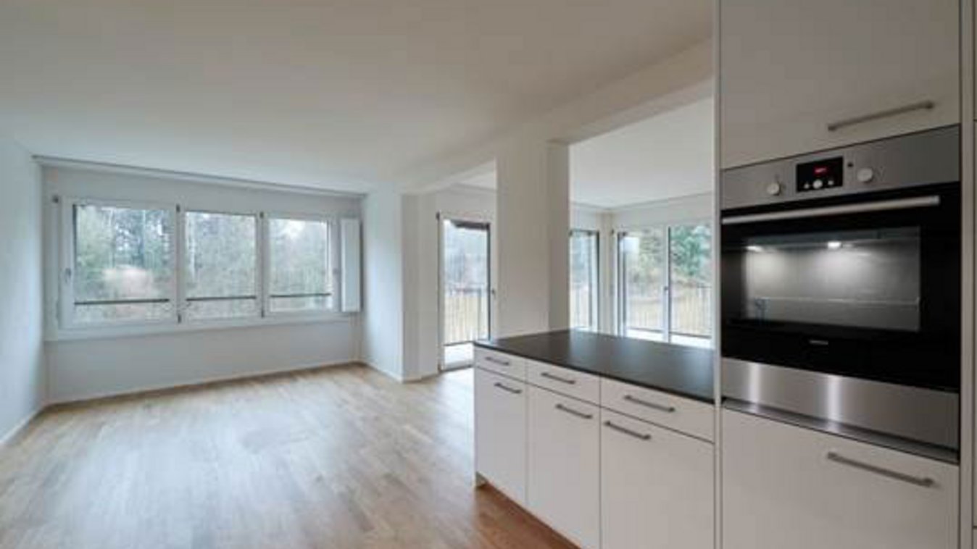
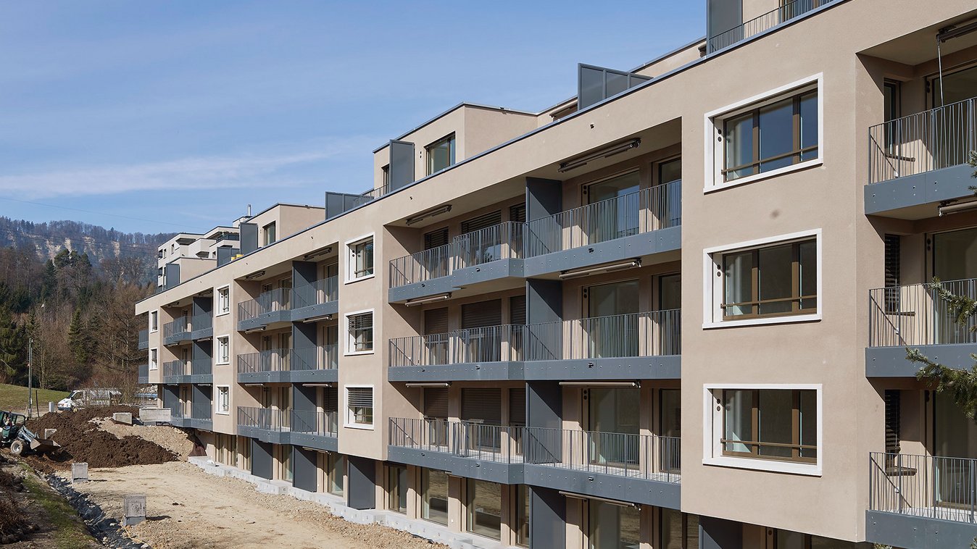
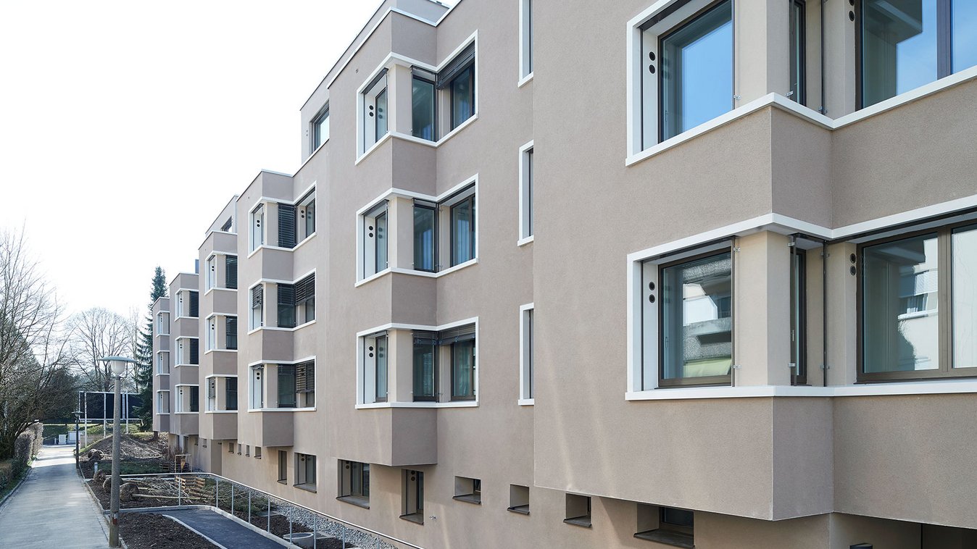
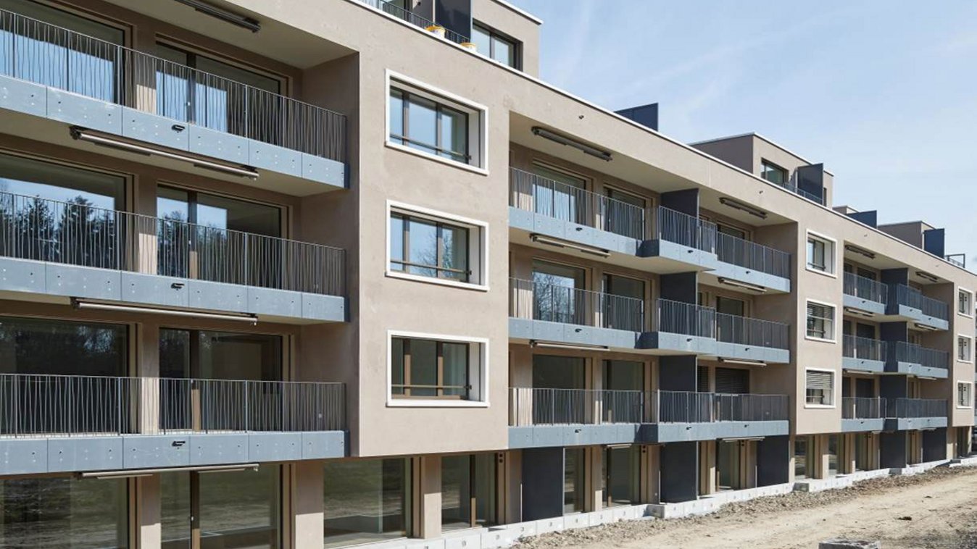
Dangelweg 1/3
Short description
Conversion and addition of a new storey to residential building with 42 flats
The project
The conversion comprised the replacement of the entire facade and the complete interior fit-out of all 42 flats including the remediation of contaminants. All rooms, bathrooms and kitchens including the vertical service runs were renovated and refitted. All the windows were also replaced.
The existing flat roof had to be removed for the construction of the additional storey, which included the use of prefabricated timber elements.
Services in detail
- Conversion and addition of a new storey to a residential building
Challenges
- Sophisticated architecture combined with a short implementation period
Sustainability
- The property received the Swiss Minergie® energy label
- Improvement in the quality of life for tenants
