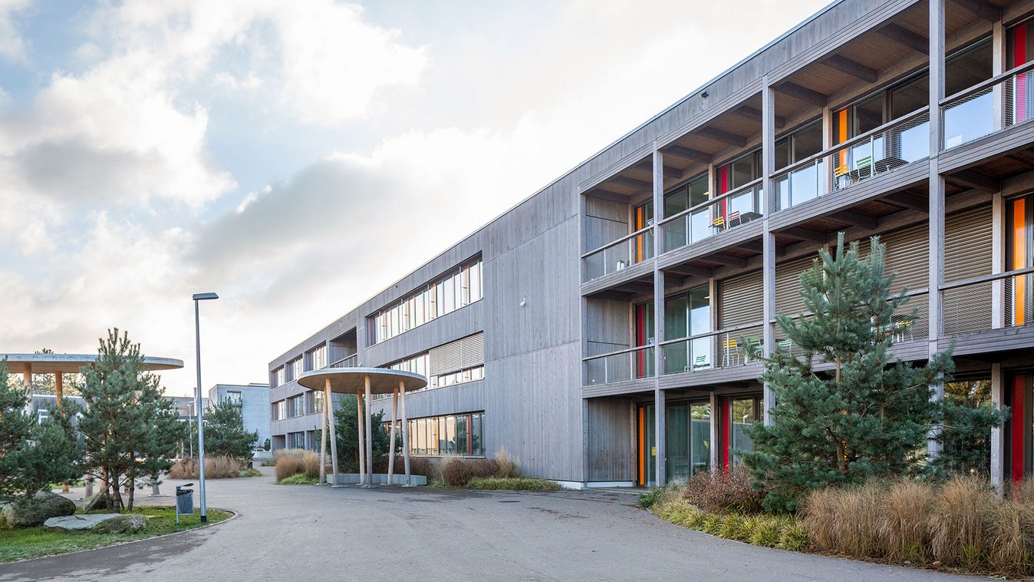
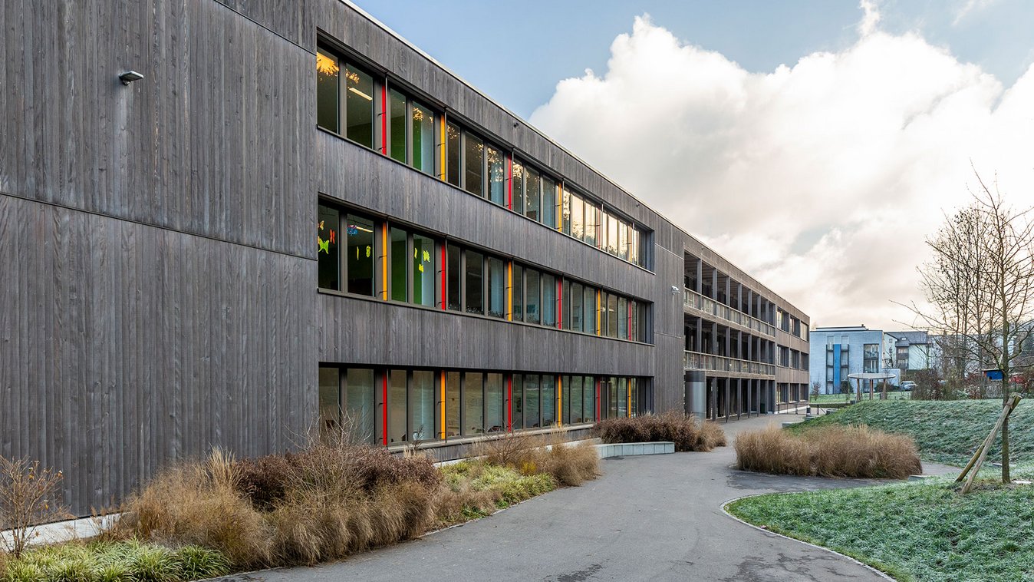
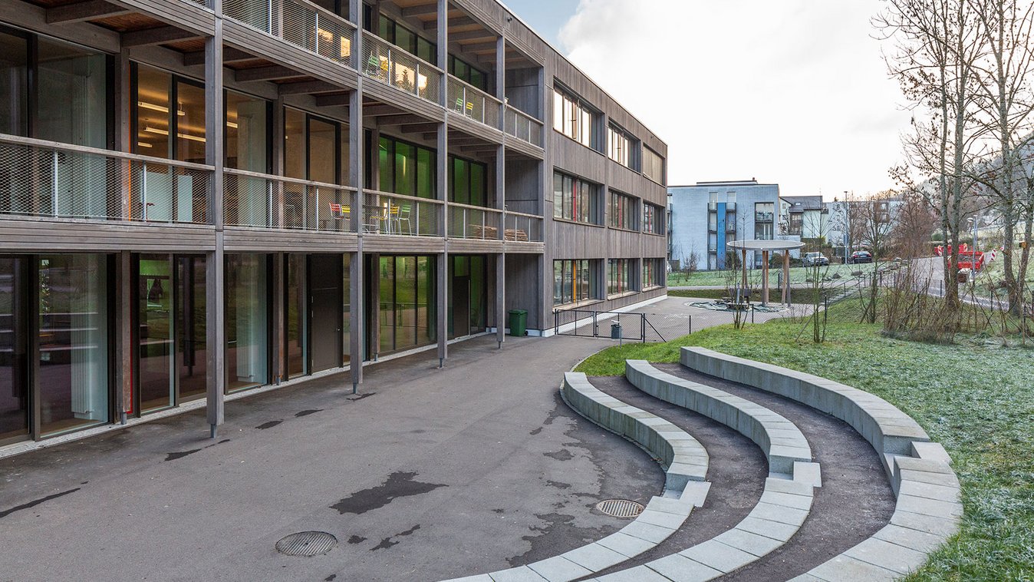
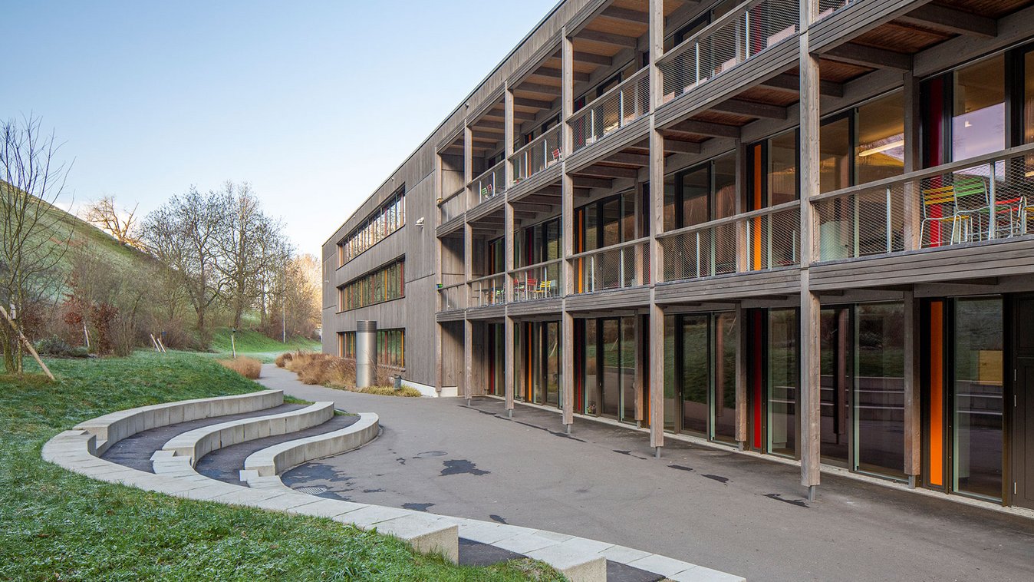
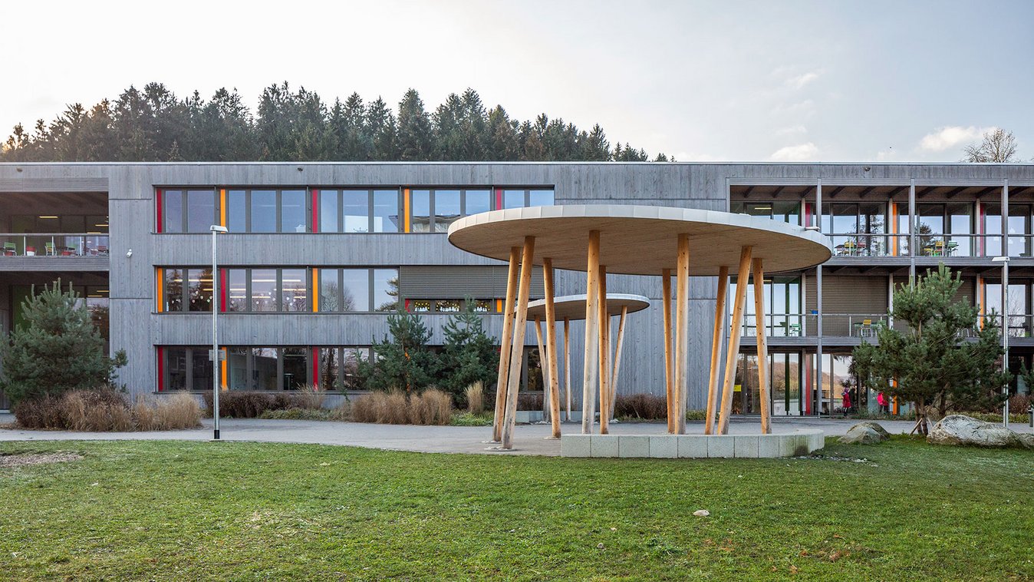
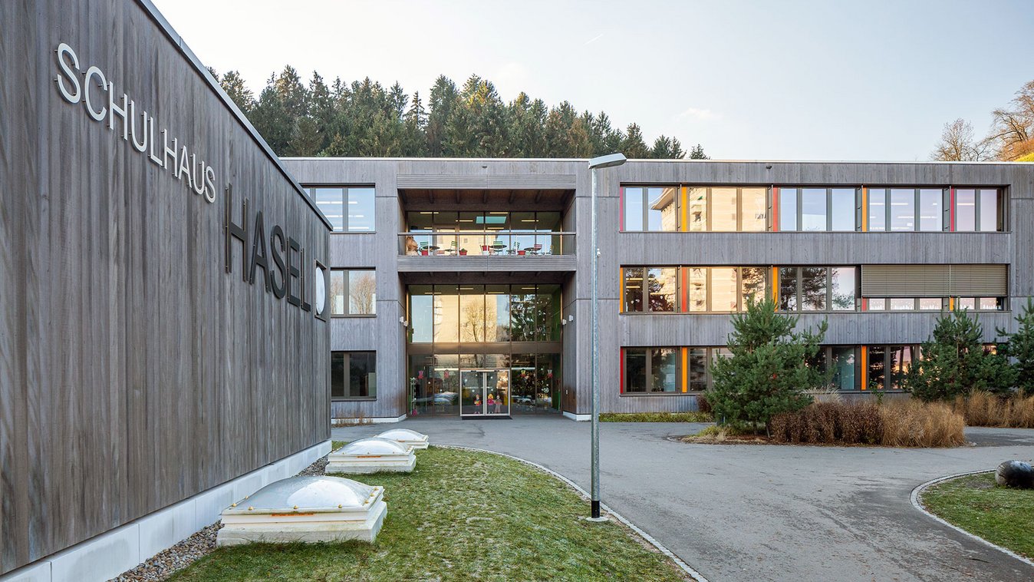
Umbau und Erweiterung Schulhaus Hasel.
Short description
The municipality of Spreitenbach decided to renovate the original 1960s building, because the school no longer met today’s requirements and was clearly a candidate for major refurbishment.
The project
The original school building was completely gutted and all existing contaminants were removed. The school was extended by adding a new 100m-long steel-framed block. To unify the appearance of the complex, both buildings are enclosed in sustainable timber cladding. Play shelters and external corridors are also of timber construction. The existing gym was extended to form a double gym and brought up to modern standards. The complex is complemented by an extensive external works design concept, thus contributing to an upgrading of the entire area in terms of environment and quality of life.
Services in detail
- Execution as general contractor
- Renovation of school building
- Timber cladding elements
- Timber construction to external corridors and play shelters
- Timber internal doors
Challenges
- Works carried out in normal school hours
- Remediation of contaminants
- Very tight construction programme
Sustainability
- School building upgraded to today’s requirements
- Adequate grassed areas, hard play areas and playground provide the pupils with plenty of opportunities for movement and sport
