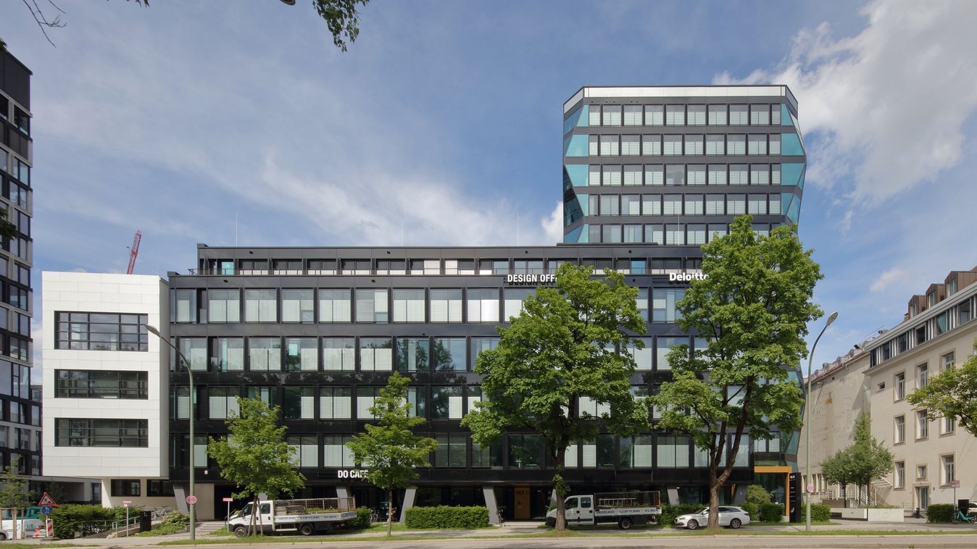
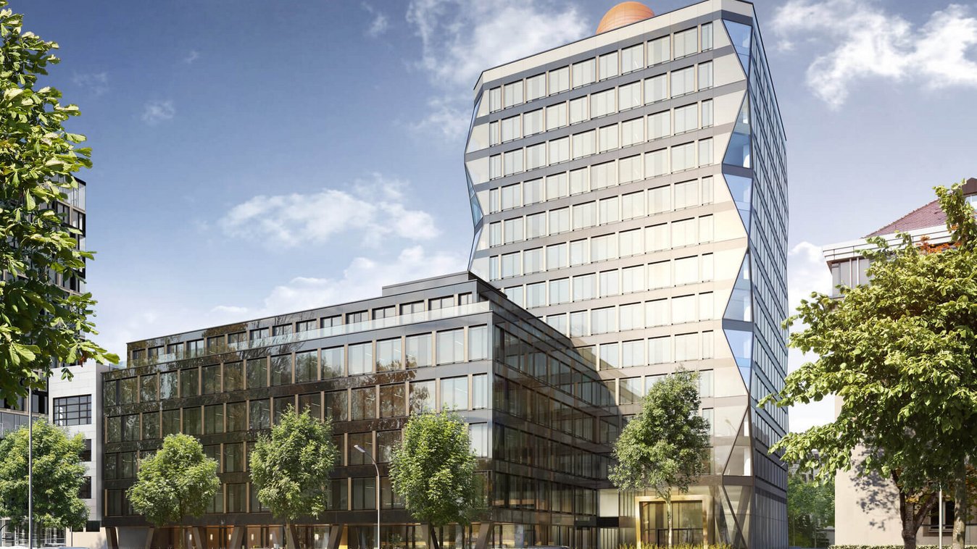
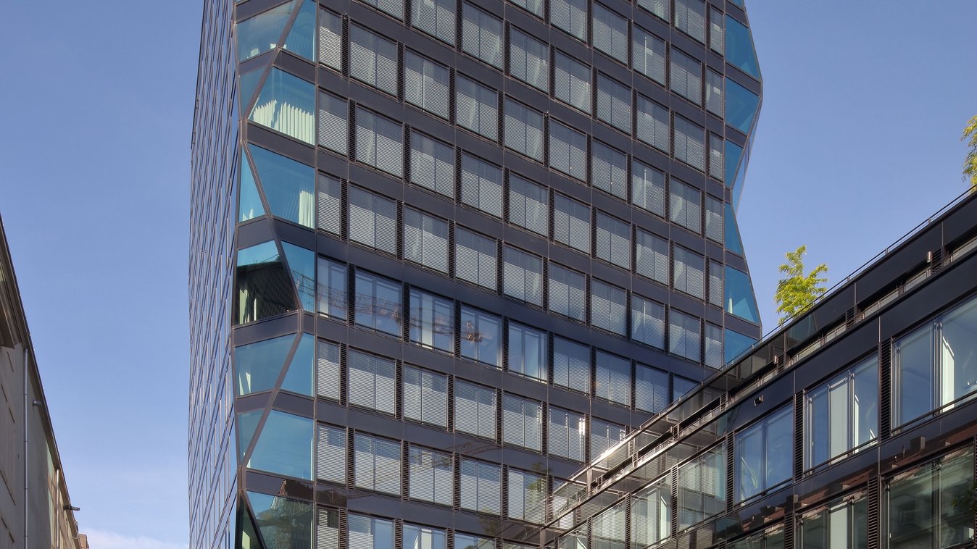
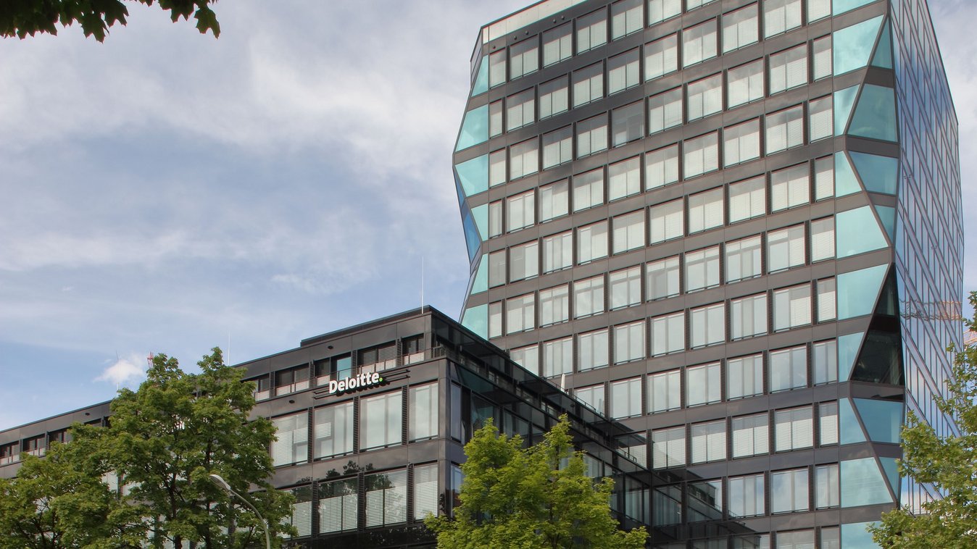
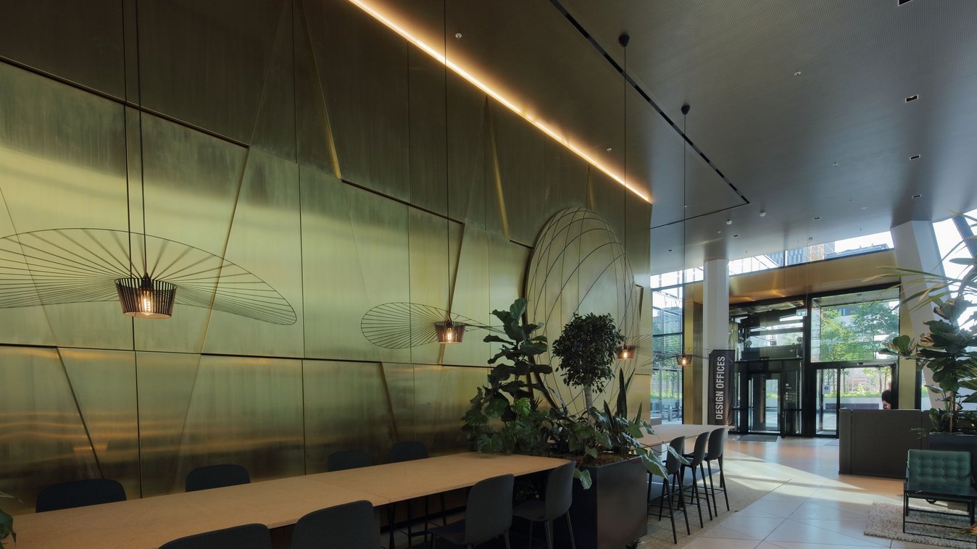
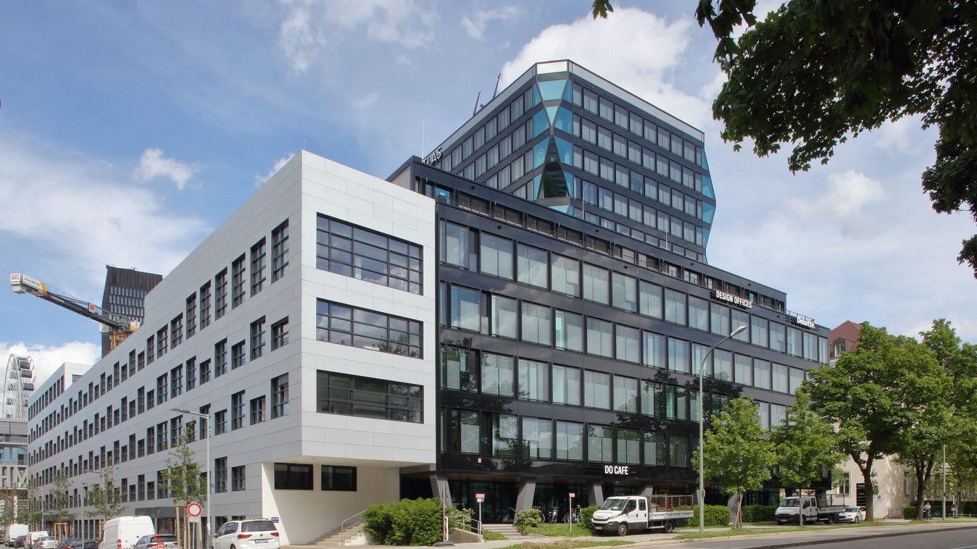
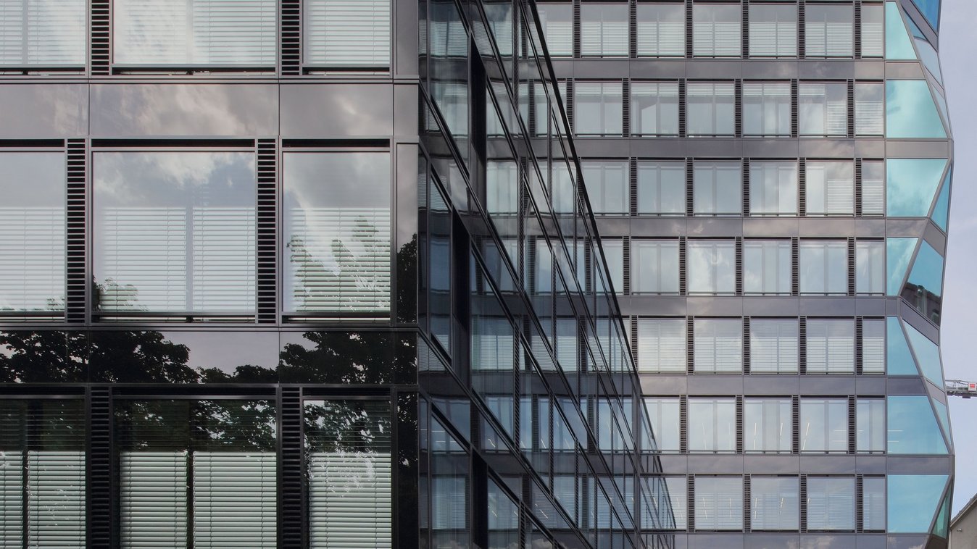
Atlas
Short description
"ATLAS" office and business premises in Munich – Implenia builds a highly efficient new construction and integrates the existing shell.
The project
The high-rise building at Rosenheimer Straße 143 is a distinctive landmark and is now getting a facelift. This transformation will turn the 14-storey building right by the Ostbahnhof station into one of the most notable high-rise buildings that the city has to offer.
The existing building shell is being integrated into a six-storey plaza building with spacious terraces and two inner courtyards, giving it a whole new character. A double-shell glass façade that forms prism-shaped overhangs at each corner of the cube creates a clear frontage that flows harmoniously, giving rise to a modern cube shape that gives the building a contemporary architectural feel.
Services in detail
The Buildings division of Implenia has entered into a joint venture in order to take the lead on the technical aspects of all the planning and construction services for the new ATLAS building. The work being carried out includes turnkey construction of an office and commercial premises, as well as continuation of the planning services – in particular execution planning. The building services and electrics are being installed by a partner in the joint venture, who will also be responsible for planning the execution of these aspects.
Sustainability
The exclusive, high-class office spaces are expected to be certified to LEED GOLD standard.
Further information
The 14th floor will house a sky lounge and a roof terrace that can be used by all of the building's tenants, who will be able to enjoy phenomenal panoramic views of Munich and the entire stretch of the Alps from Berchtesgaden to Oberstdorf.
