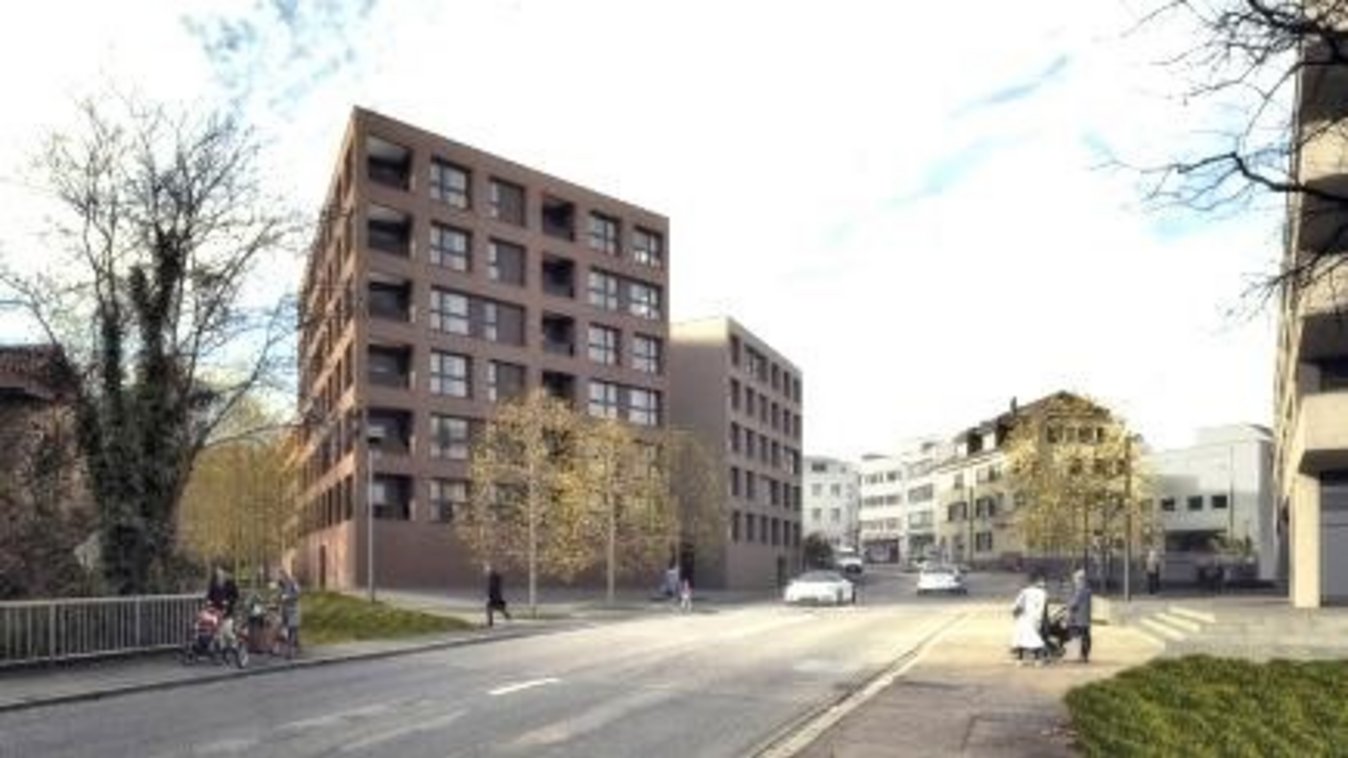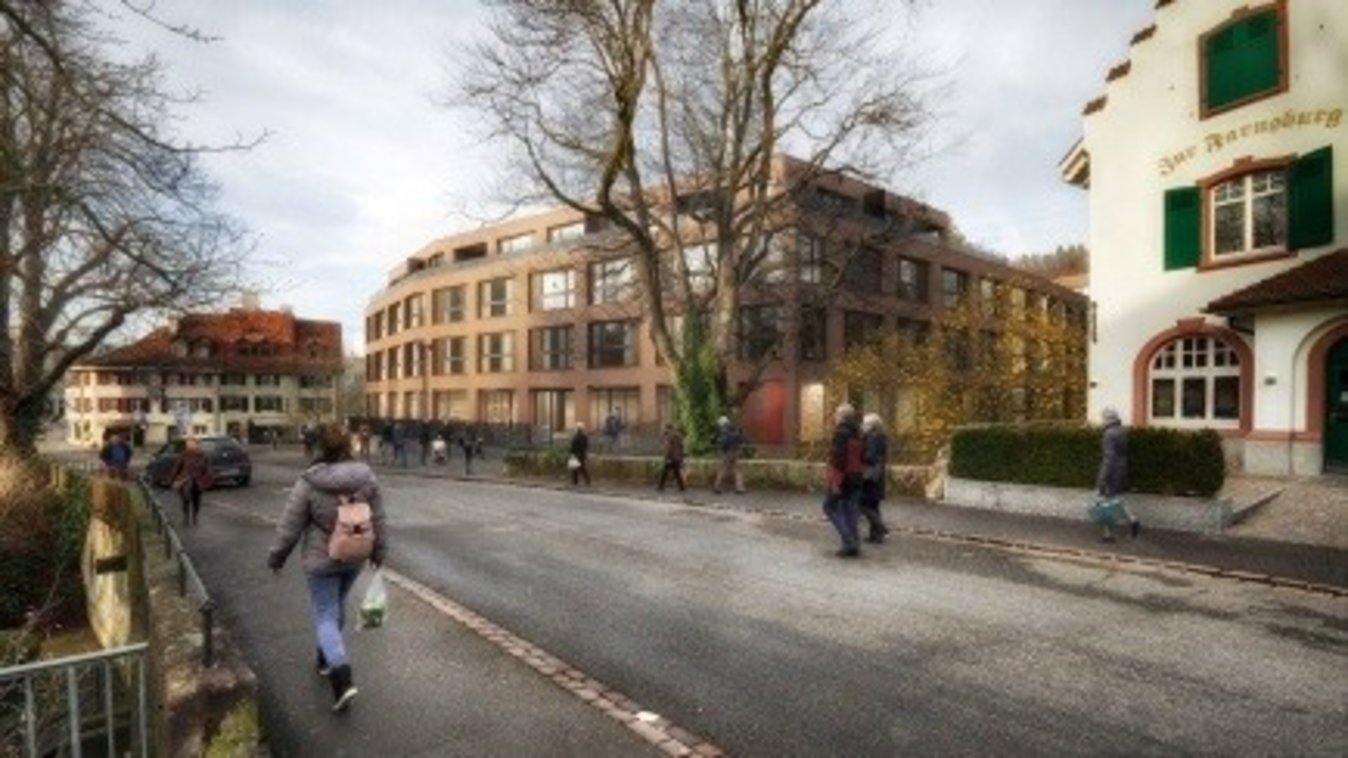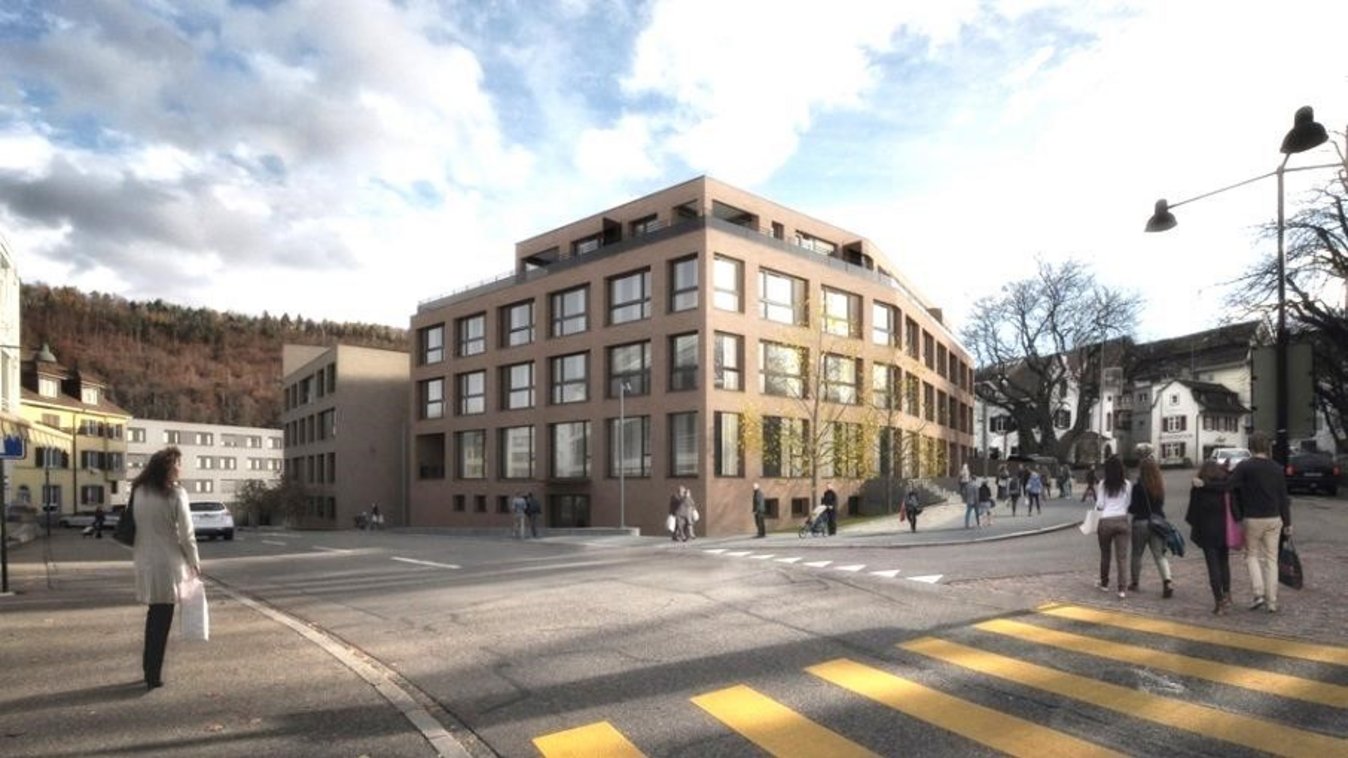


Overbuilding Rebgarten, Liestal
Short description
Residential and commercial building, divided into two continuous basement levels with three structures on top.
The project
The rising structures will have 5 or 6 storeys and will house flats suitable for the elderly or nursing homes as well as a bistro and service areas. Parking spaces, cellars and technical rooms are located in the basement.
Challenges
- Tight space conditions, angled floor plan
- Partial waterproofing class DK1 with fresh concrete foil
- Retaining walls type 4.1
